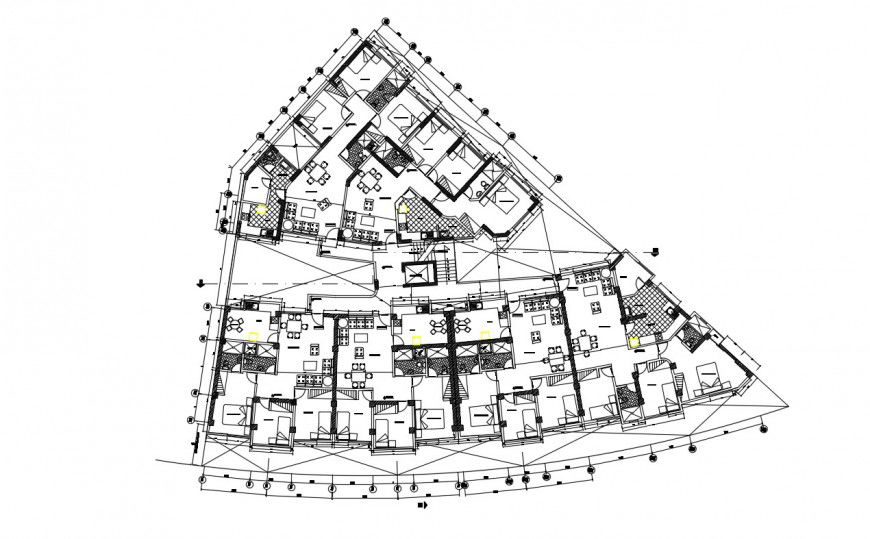Habitational complex autocad file
Description
Habitational complex autocad file detailed with basic strture plan with dining room and living area and common toilet area and bedroom plan with attached toilet area and kitchen area elevation.
Uploaded by:
Eiz
Luna

