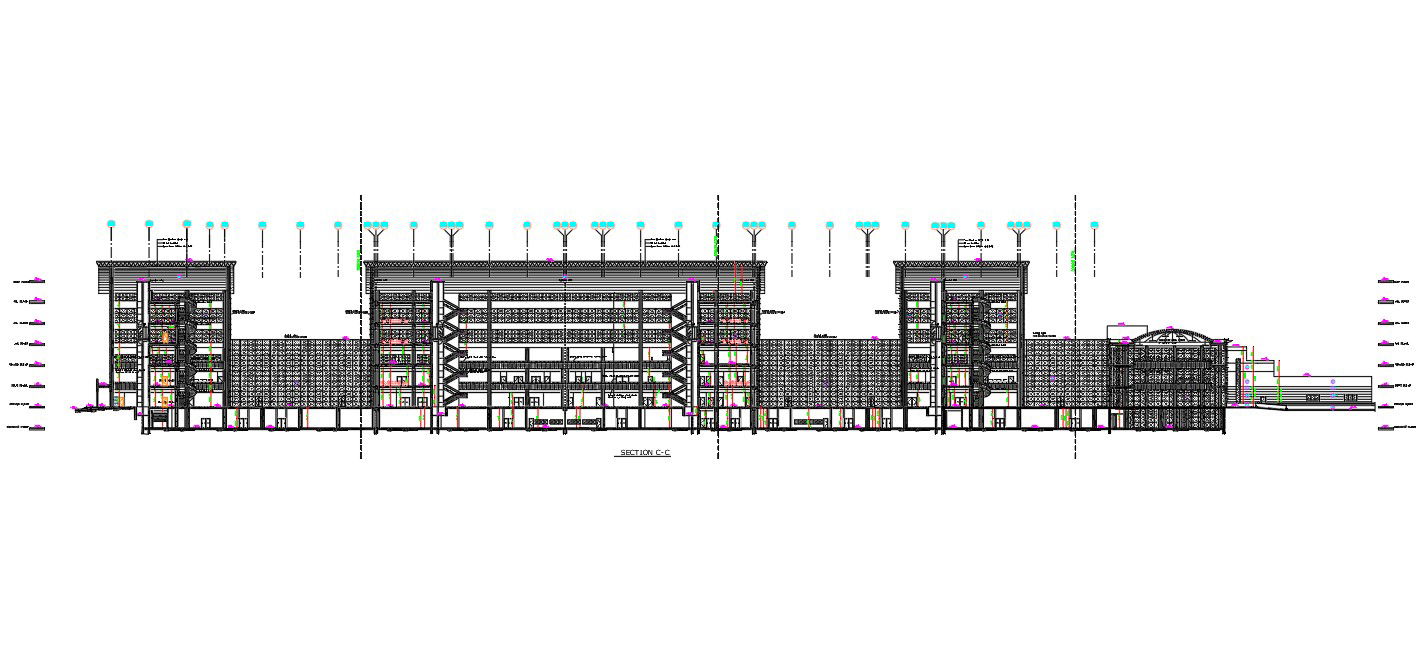Shopping Mall Building Elevation Drawing With Center Line DWG File
Description
The architecture shopping center mall building elevation design with center line detail that shows floor level building structure and the proper planning design with knowledge of the business requirements like retail shop, show room, cafeteria and theater. download modern architecture mall building sectional elevation drawing DWG file.
Uploaded by:

