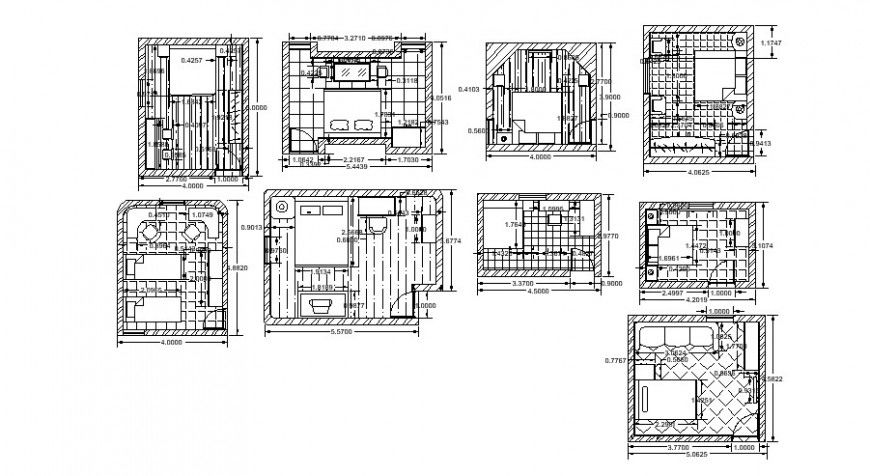Bedroom interior different plan in auto cad file
Description
Bedroom interior different plan in auto cad file plan include detail of wall and door with entry area single and double bed view its bed sheet pillow and night lamp with different design and size of bed include necessary dimension.
File Type:
DWG
File Size:
139 KB
Category::
Interior Design
Sub Category::
Bathroom Interior Design
type:
Gold

Uploaded by:
Eiz
Luna
