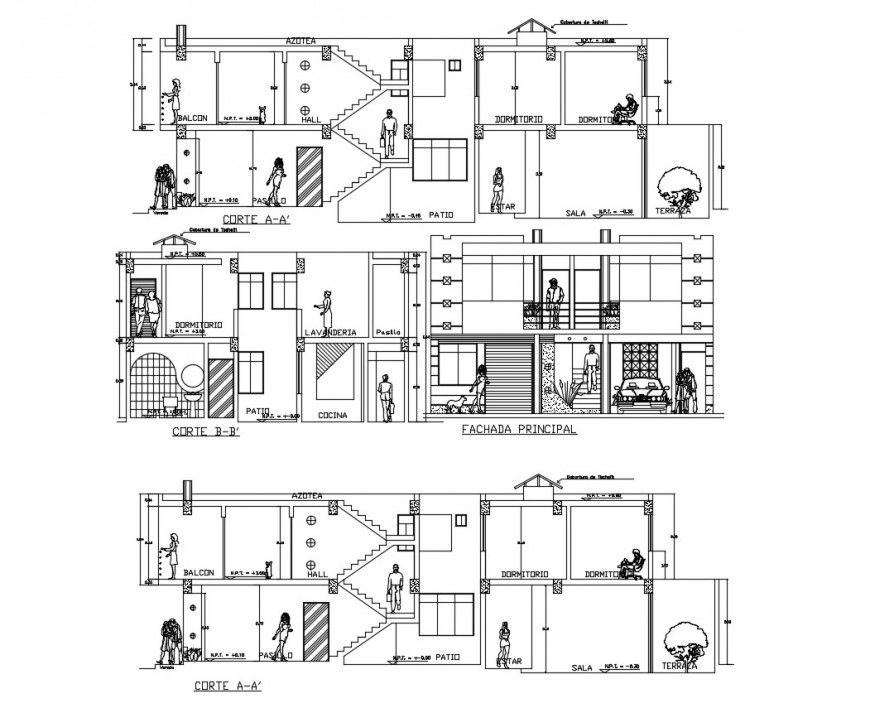DWG file of multifamily housing design 2d details
Description
DWG file of multifamily housing design 2d details which includes section of building with details of ground floor and first floor with details of parking, drawing room, kitchen, dining area, living, office room, bedroom, toilets , bathroom, passage, staircase, and others details with dimensions and centerlines details and also includes front elevation of the building.
Uploaded by:
Eiz
Luna
