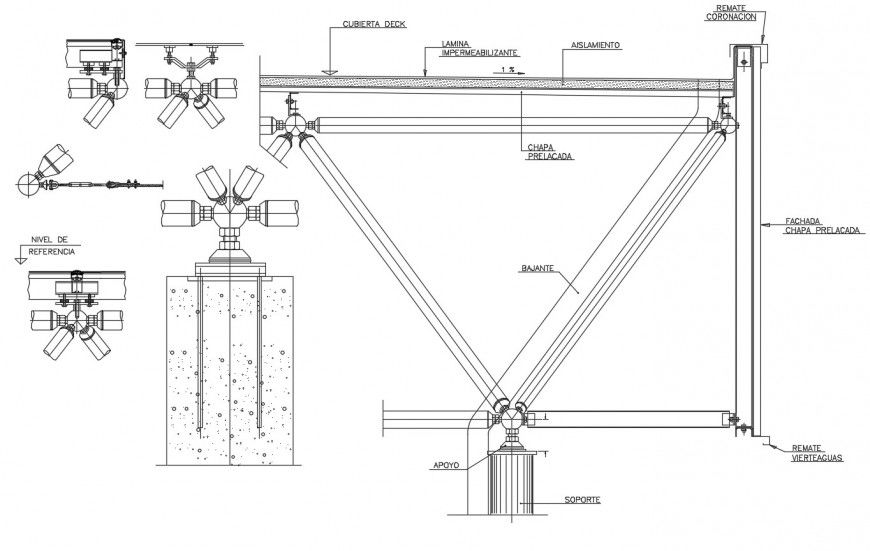Drawing of roof structure details AutoCAD file
Description
Drawing of roof structure details AutoCAD file which includes details of cross-section of coverage, detail anchor to column, detail anchor to the beam, detail of union of mesh elements, assembly of the core system etc.
Uploaded by:
Eiz
Luna
