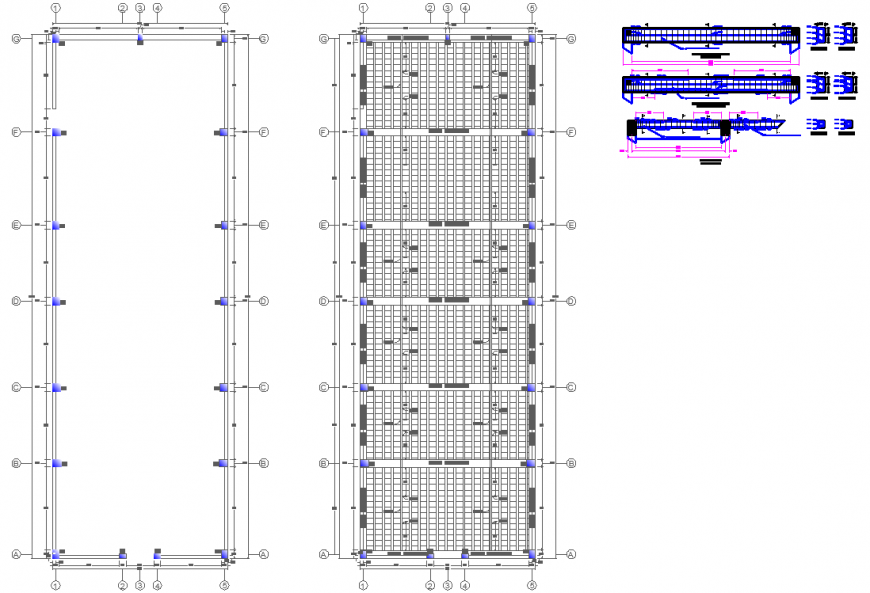Godown building structure drawing in dwg file.
Description
Godown building structure drawing in dwg file. detail structure drawing of commercial building, column and beam joinery details, beam reinforcement drawing, section line, dimensions and etc details.
Uploaded by:
Eiz
Luna

