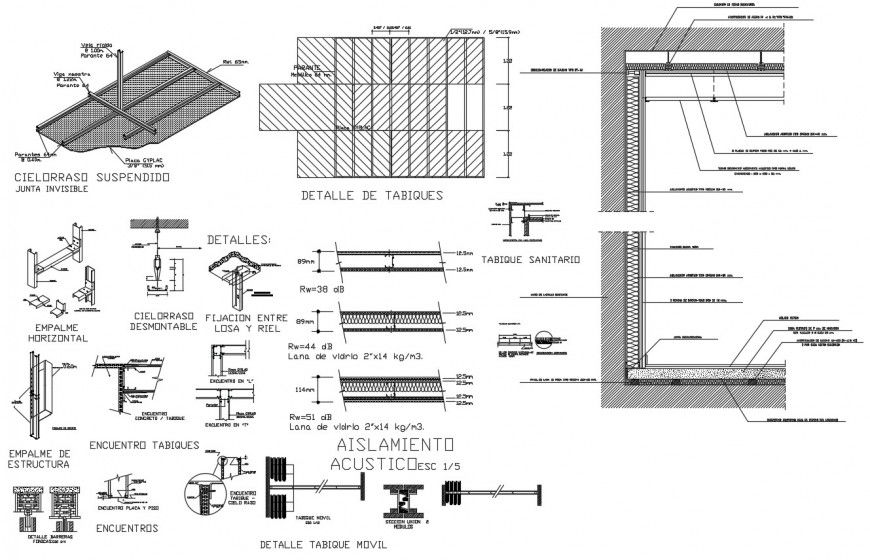Drawing of structural blocks AutoCAD file
Description
. Drawing of structural blocks AutoCAD file which includes details of suspended ceilings, Fixation between slab and rail, horizontal splice, structure splice, removable ceiling, mobile partition detail, meeting partitions etc details
Uploaded by:
Eiz
Luna

