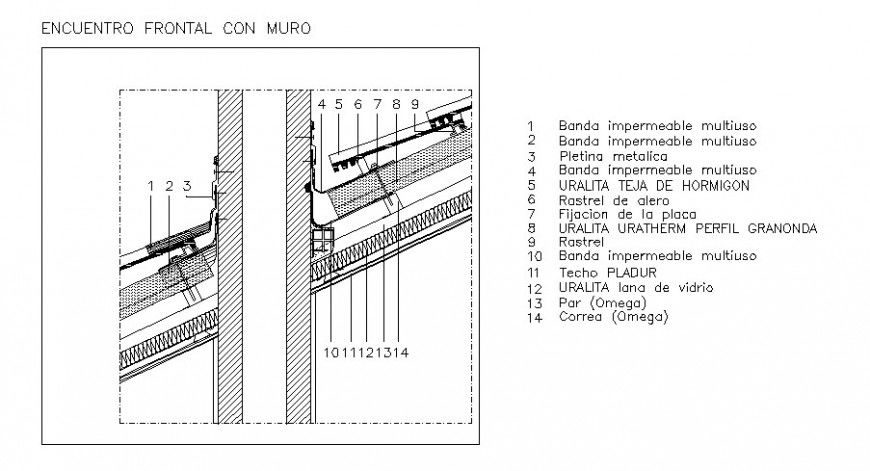Wall and roof concrete area elevation in auto cad
Description
Wall and roof concrete area elevation in auto cad elevation include detail of wall and wall support Multi-purpose waterproof band Fixation of the plate pair and concrete area with support and wall with detail.

Uploaded by:
Eiz
Luna

