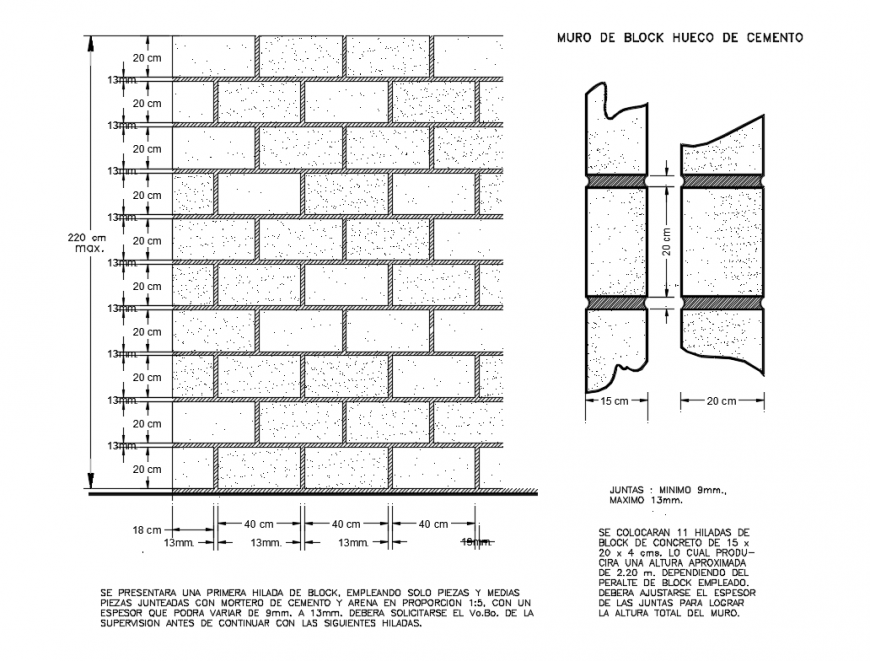Block hollow cement brick wall construction cad structure details dwg file
Description
Block hollow cement brick wall construction cad structure details that includes a detailed view of wall sectional details, memory of materials, joints details, dimensions details, measures details and much more of wall details.
Uploaded by:
Eiz
Luna
