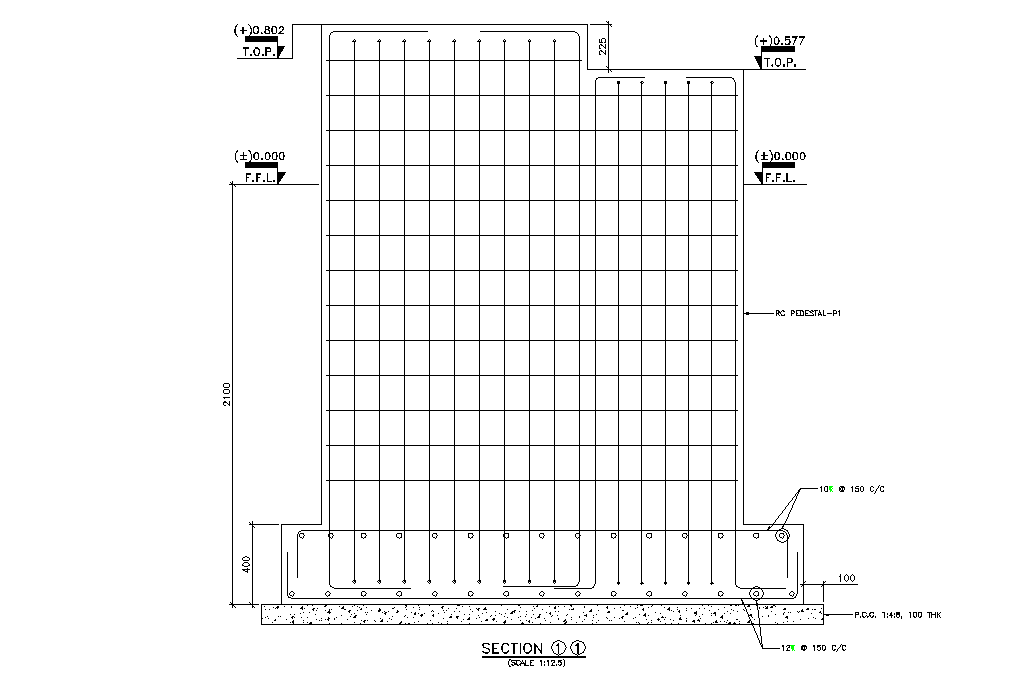Sectional Detail of Foundation of the Hydro generator building. Download AutoCAD DWG file.
Description
AutoCAD diagram describing Sectional plan of foundation of the Hydro generator building. Longitudinal and traverse reinforcement, material specification, size and thickness of footing and other structural elements of foundation are designed as par to standard referrals. Download the DWG file from our website.

Uploaded by:
Neha
mishra

