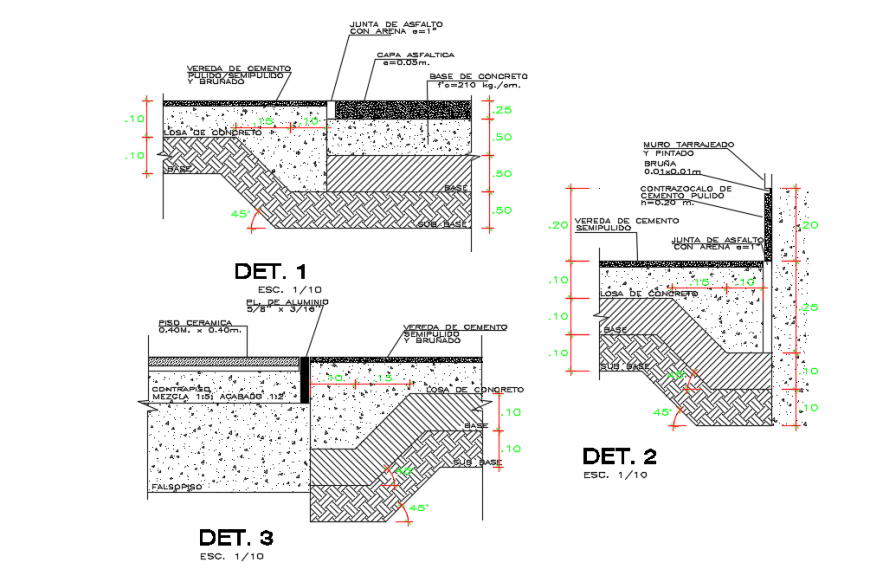Structure Section Detail in DWG file Download design
Description
Structure Section Detail in DWG file, semi-polished and burnished cement sidewalk, pl. Aluminum 5/8 "x 3/16", ceramic floor 0.40m. x 0.40m, asphalt gasket with sand e = 1 " etc.
Uploaded by:
Eiz
Luna

