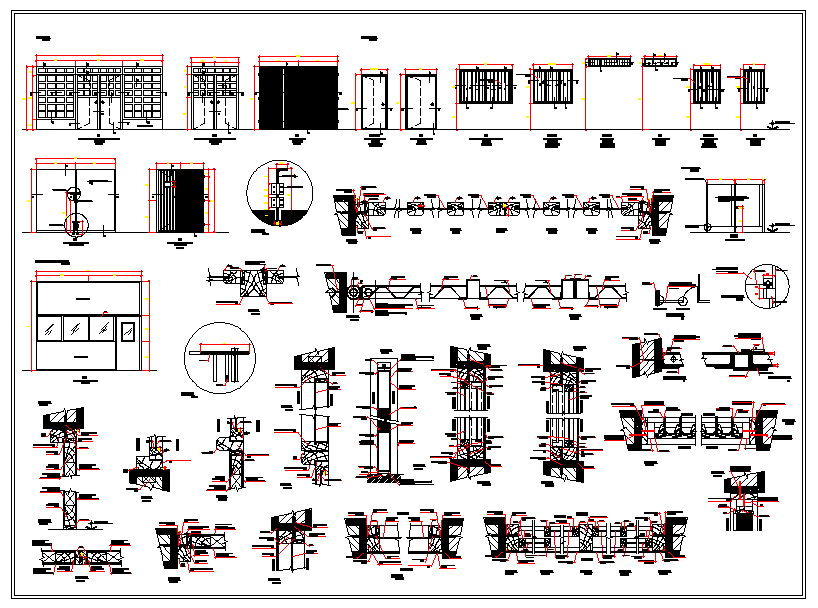Door & Windows Design
Description
This Door & windows Block Design Draw In autocad format. Door & Windows Design DWG file, Door & Windows Design Detail file.
File Type:
DWG
File Size:
390 KB
Category::
Dwg Cad Blocks
Sub Category::
Windows And Doors Dwg Blocks
type:
Gold

Uploaded by:
Fernando
Zapata
