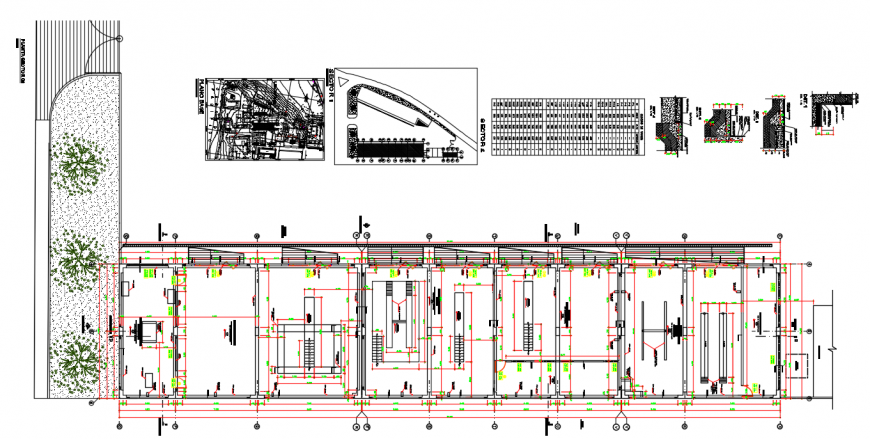Work Shop Plan & section & Structure Detail
Description
Work Shop Plan & section & Structure Detail, armored workshop work area, suction and drying workshop, repair ditch, semi-polished cement floor, workshop washing and lubricating with elevator hydraulic etc detail.
Uploaded by:
Eiz
Luna
