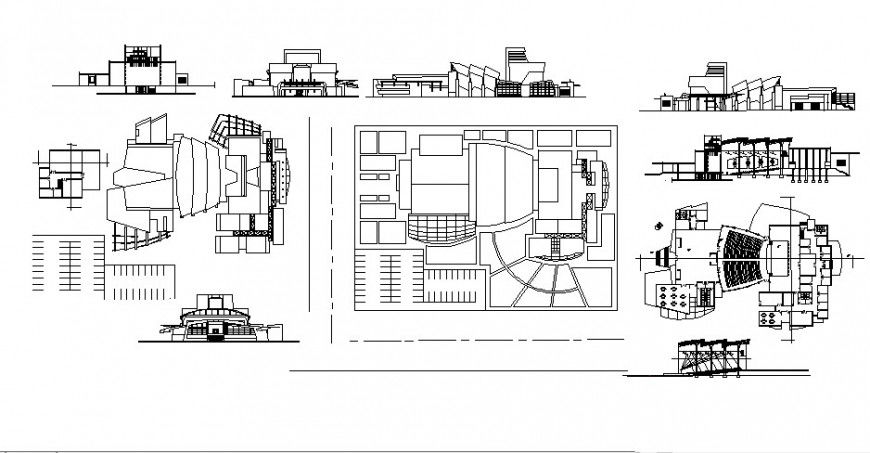Forth stage Theater project plan and elevation in auto cad software
Description
Forth stage Theater project plan and elevation in auto cad software plan include detail of main entrance area washing area in both side theater area in entry side and stage with seating area in middle, elevation include detail of stair and entry way designer support and wall with frame support.
File Type:
DWG
File Size:
676 KB
Category::
Urban Design
Sub Category::
Architecture Urban Projects
type:
Gold
Uploaded by:
Eiz
Luna

