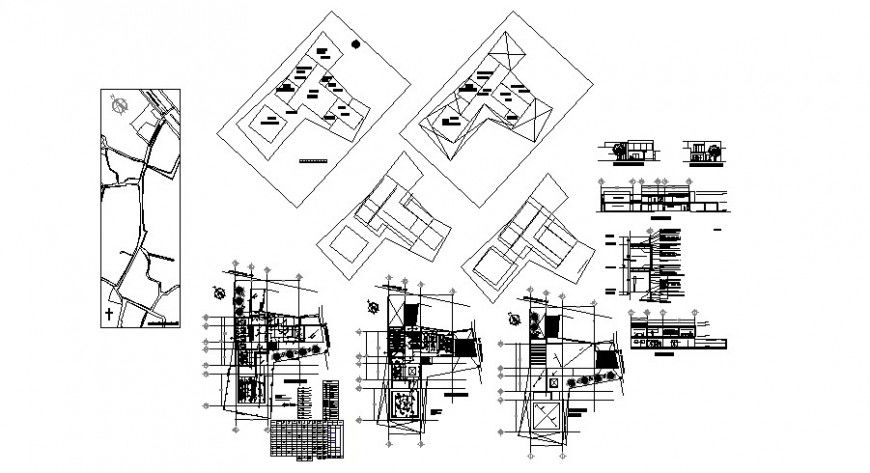Hospital floor plan in autocad
Description
Hospital floor plan in autocad file plan include detail of area with area distribution and wall entry way different medical consultant and administration area and door position and washing area with necessary dimension.
Uploaded by:
Eiz
Luna
