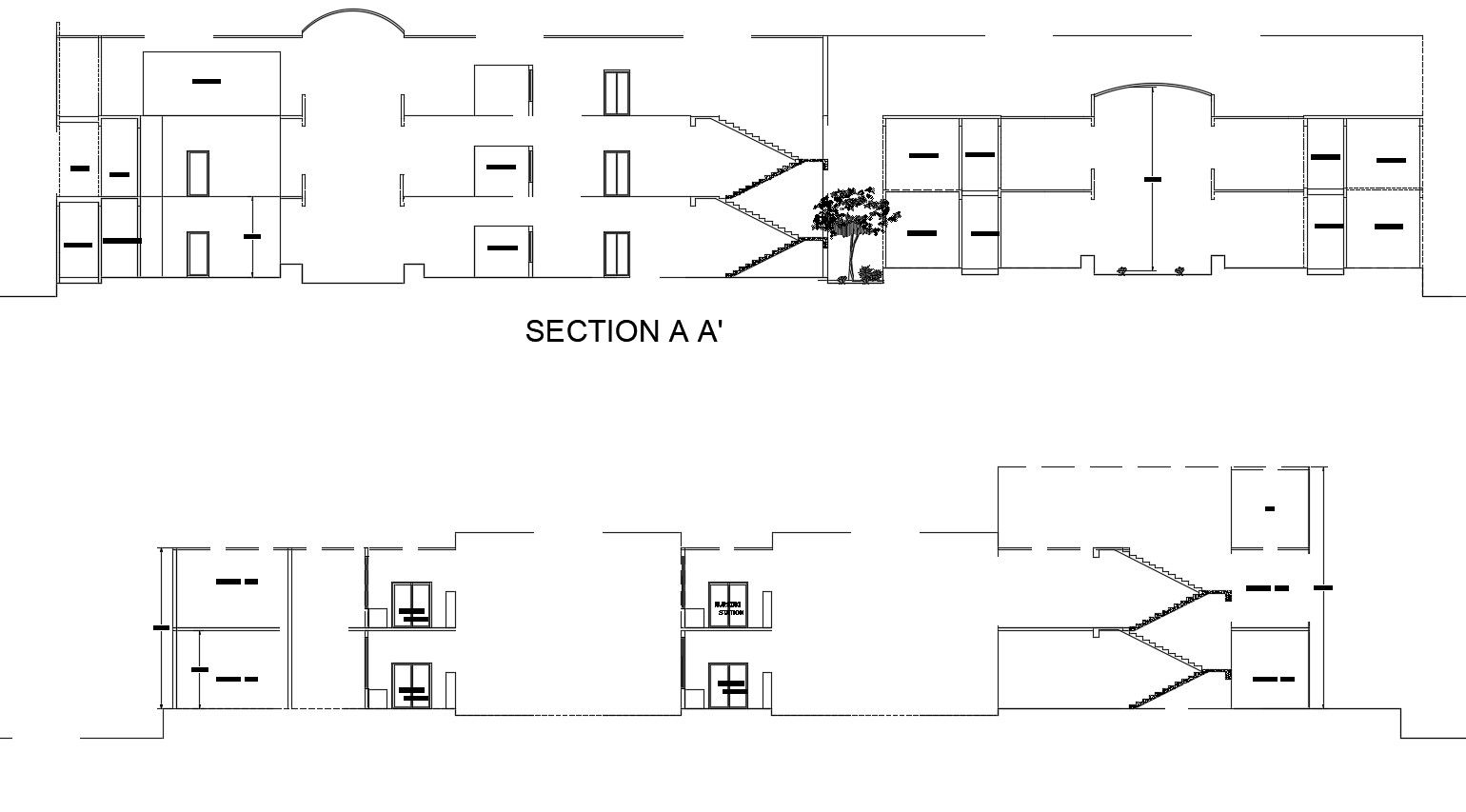Autocad drawing of hospital sectional elevation
Description
Autocad drawing of hospital sectional elevation it include ground floor layout, first floor layout, second floor layout, roof layout, it also include general ward, nursing room, etc
Uploaded by:
K.H.J
Jani
