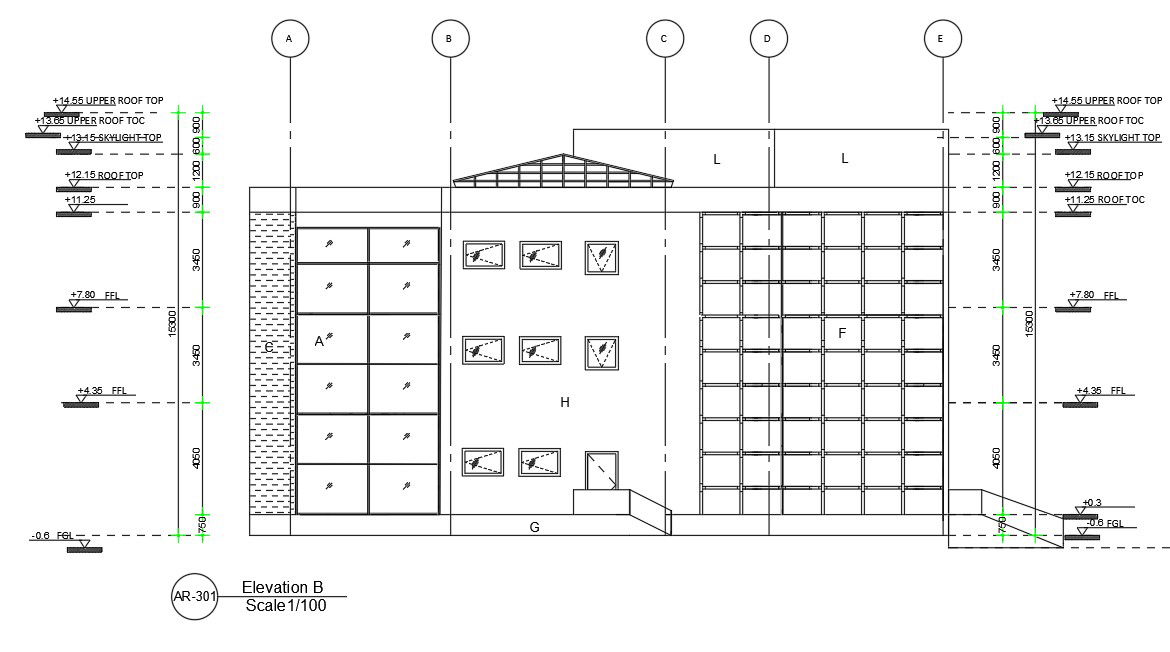Hospital Building Side Elevation Design with Center Line Drawing DWG file
Description
AutoCAD drawing of hospital project building side elevation design that shows curtail wall with glasses, floor level building structure design, and center line with dimension detail. download architecture hospital building south elevation design DWG file.
Uploaded by:

