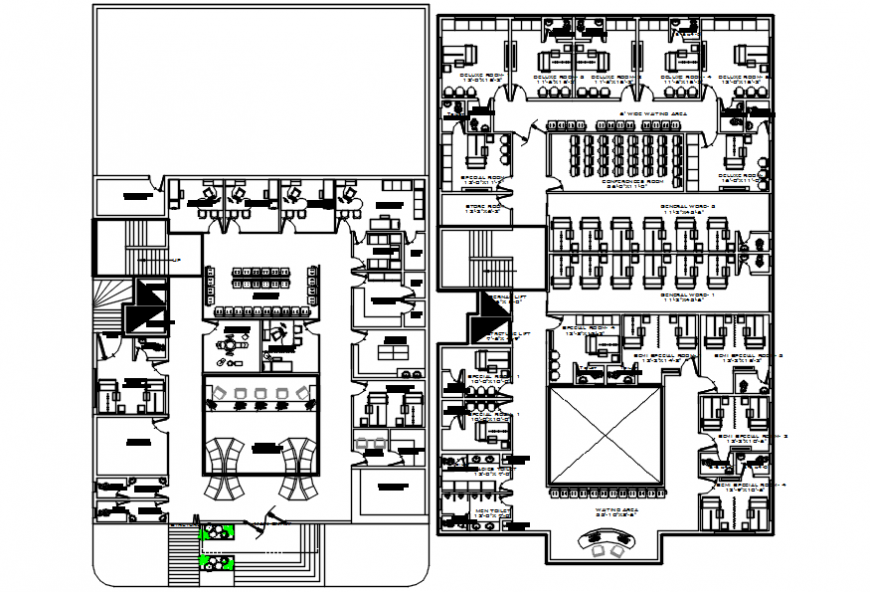2d cad drawing of hospital floor plan AutoCAD software
Description
2d cad drawing of hospital floor plan AutoCAD software file with a three-floor storage plan. the ground floor consists of a receiption area with waiting lobby and it includes a medical store. it also has a personal account and strong room provision. it includes a cardiac room with 2 beds and a sonography room. It has a male/female washroom separately common for waiting lobby patients it also has an xray room and emergency room with emergency entry.it also has a pathalogy room with a research room with an attached store and toilet area. it gives the benefit of 4 doctors cabin area with a waitring area common for these three cabins and one specialist doctor room with waiting area separately and attached toilet room. it includes lifting the structure with the electric room.
Uploaded by:
Eiz
Luna
