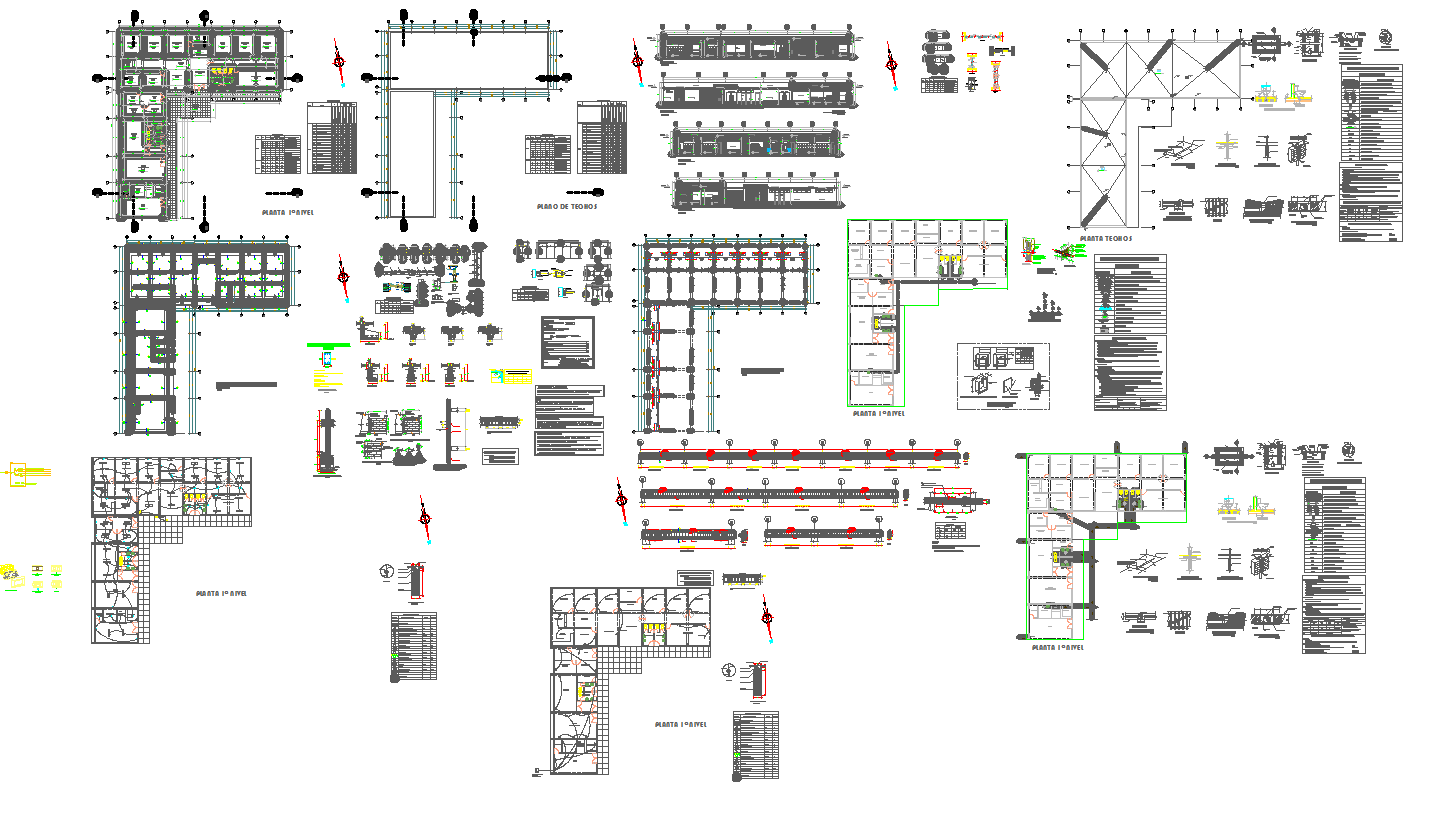Veterinary clinic architecture detail and drawing
Description
Veterinary clinic architecture detail and drawing include presentations plan, elevations, sections of building, working plan, structure detail, steel detail, measurement drawing, electrical layout in auotcad dwg files.
Uploaded by:
K.H.J
Jani
