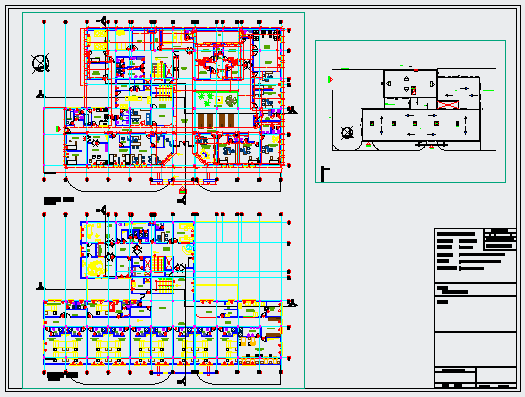Working layout of emergency hospital design drawing
Description
This is a Working layout of emergency hospital design drawing. with all in to in dimension in this design drawing.

Uploaded by:
Fernando
Zapata

