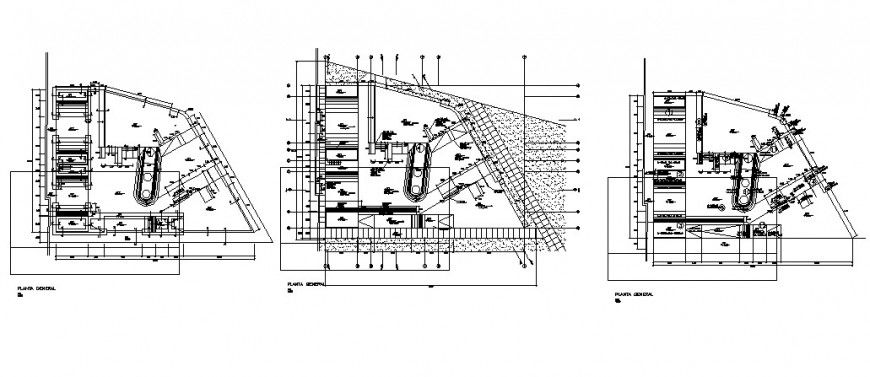Skate park drawing 2d view plan autocad software file
Description
Skate park drawing 2d view plan autocad software file that shows the work plan of the park with landscaping details and dimension details also shown in the drawing.

Uploaded by:
Eiz
Luna

