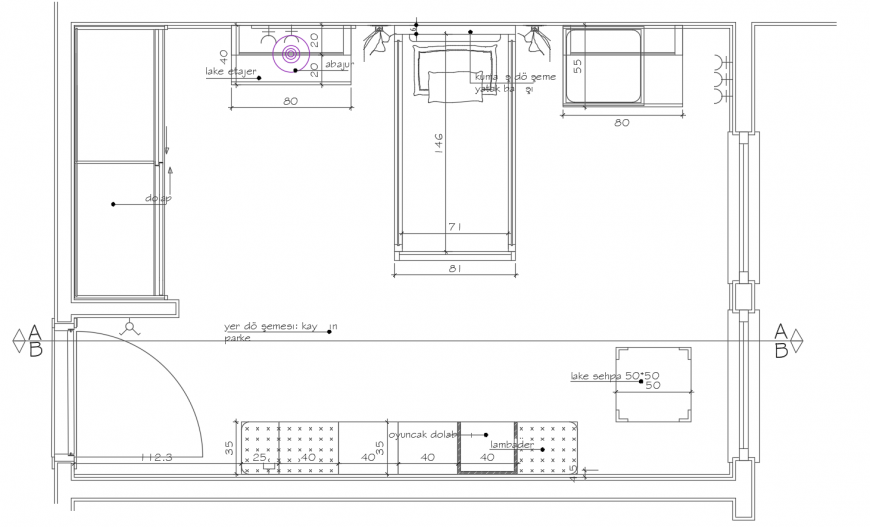DRawing of baby room interior 2d details
Description
DRawing of baby room interior 2d details AutoCAD file which includes a plan of the baby room with details of bed, side table, wardrobe, etc details with dimensions.
File Type:
DWG
File Size:
2.7 MB
Category::
Interior Design
Sub Category::
Bathroom Interior Design
type:
Gold
Uploaded by:
Eiz
Luna
