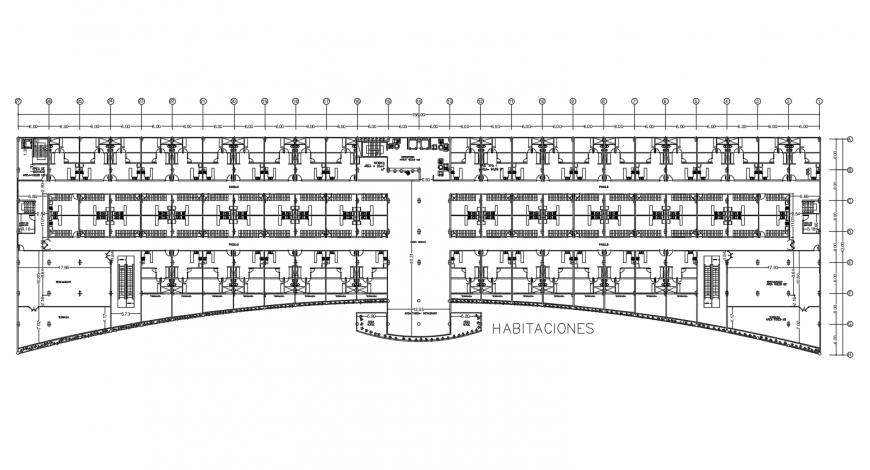Drawing of separate hotel 2d details AutoCAD file
Description
Drawing of separate hotel 2d details AutoCAD file which includes a floor plan with details of the bedroom, toilets, Wardha, restaurant, staircase, terrace, reception with details of the sofa, bed, wc, urinal, bathtub etc with dimensions.
Uploaded by:
Eiz
Luna
