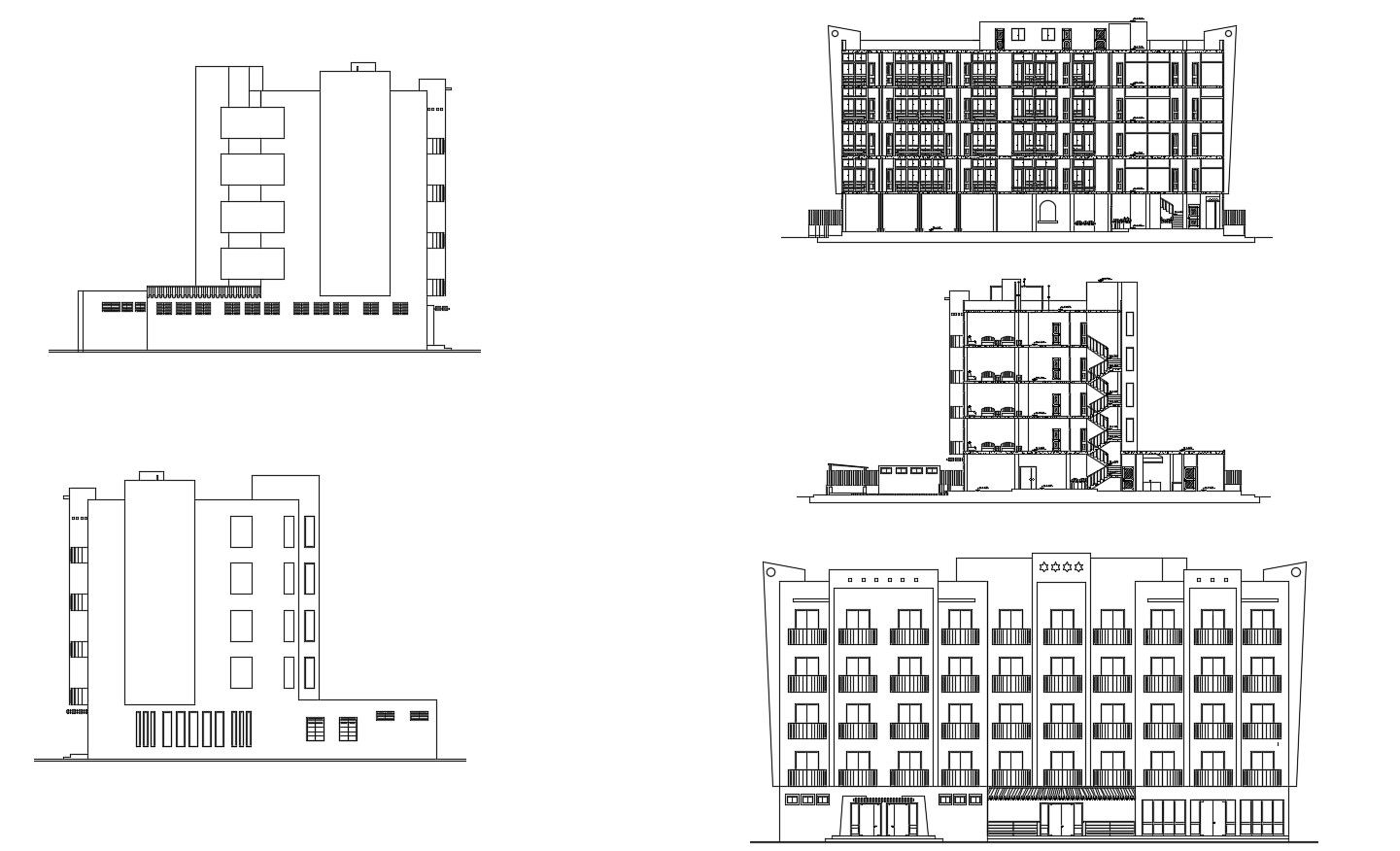Autocad drawing of hotel elevations
Description
Autocad drawing of hotel elevations it include front facade,rear elevation,sections it also include basement area,ground floor ,first floor,second floor,third floor,terrace area,etc
Uploaded by:
K.H.J
Jani
