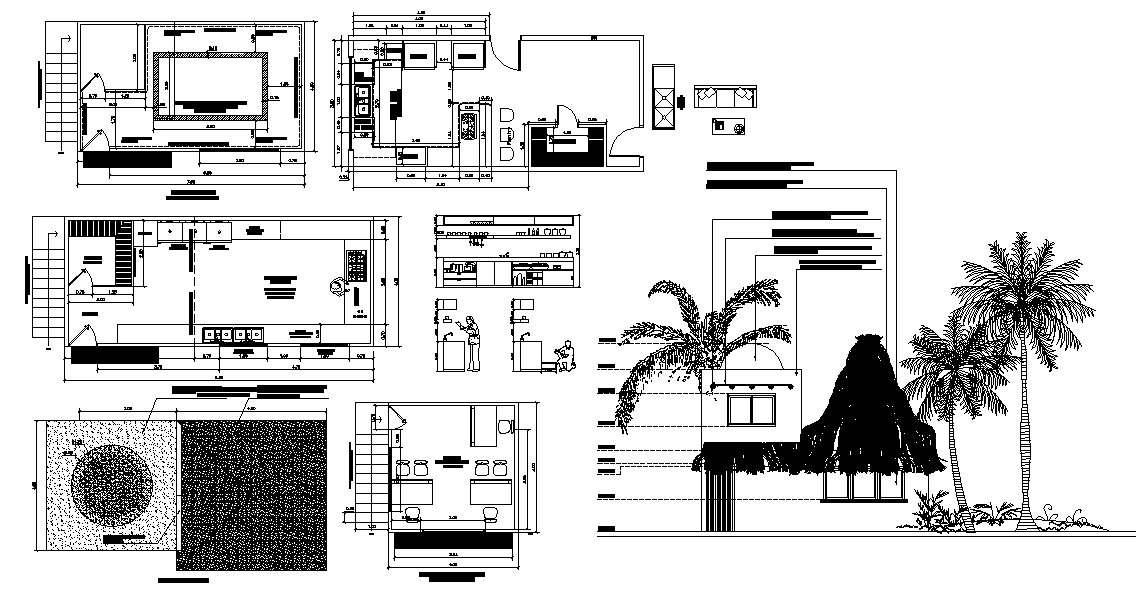Restaurant Kitchen Detail
Description
The architecture layout plan of all floor, section plan, elevation plan and structure design which is help to understand the concept of restaurant project.Restaurant Kitchen Detail DWG File.

Uploaded by:
Harriet
Burrows

