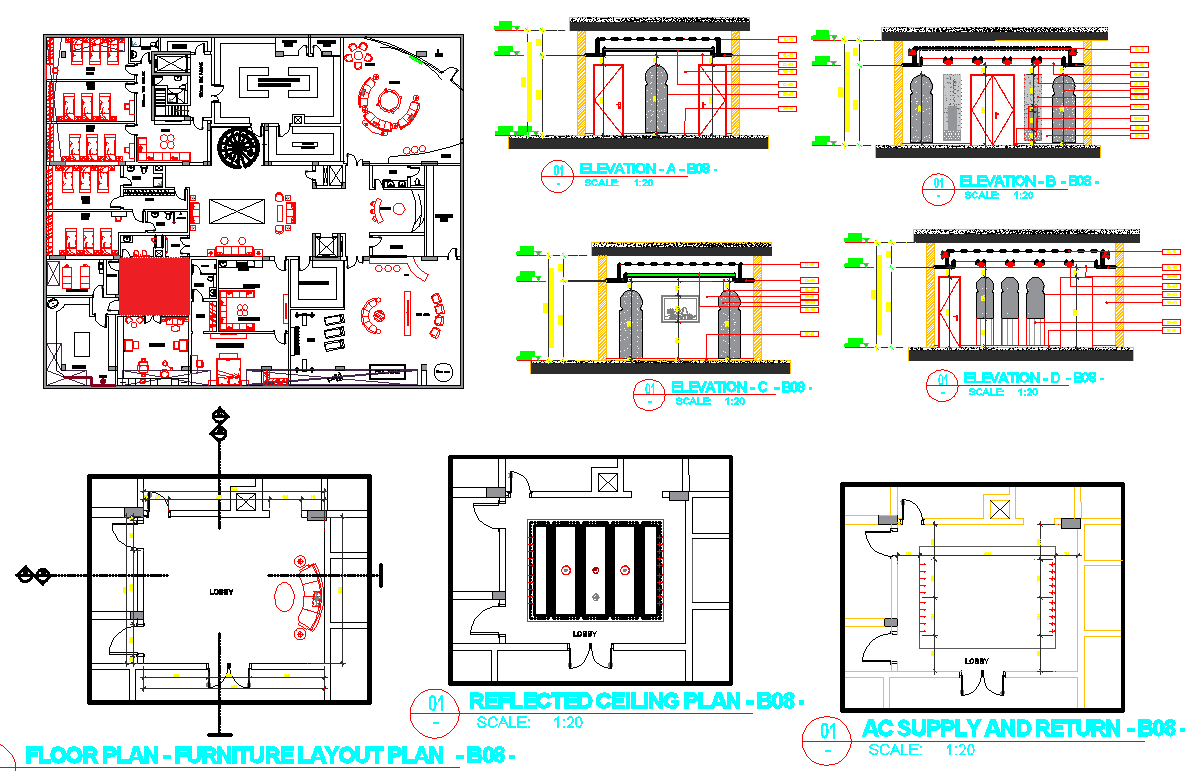Hotel Ground Floor plan
Description
Hotel Ground Floor plan dwg file.
Find here furniture plan, reflected ceiling design, ac supply and return, coordinated ceiling design, power and data layout plan, switch layout plan, section plan and elevation design.
Uploaded by:
K.H.J
Jani

