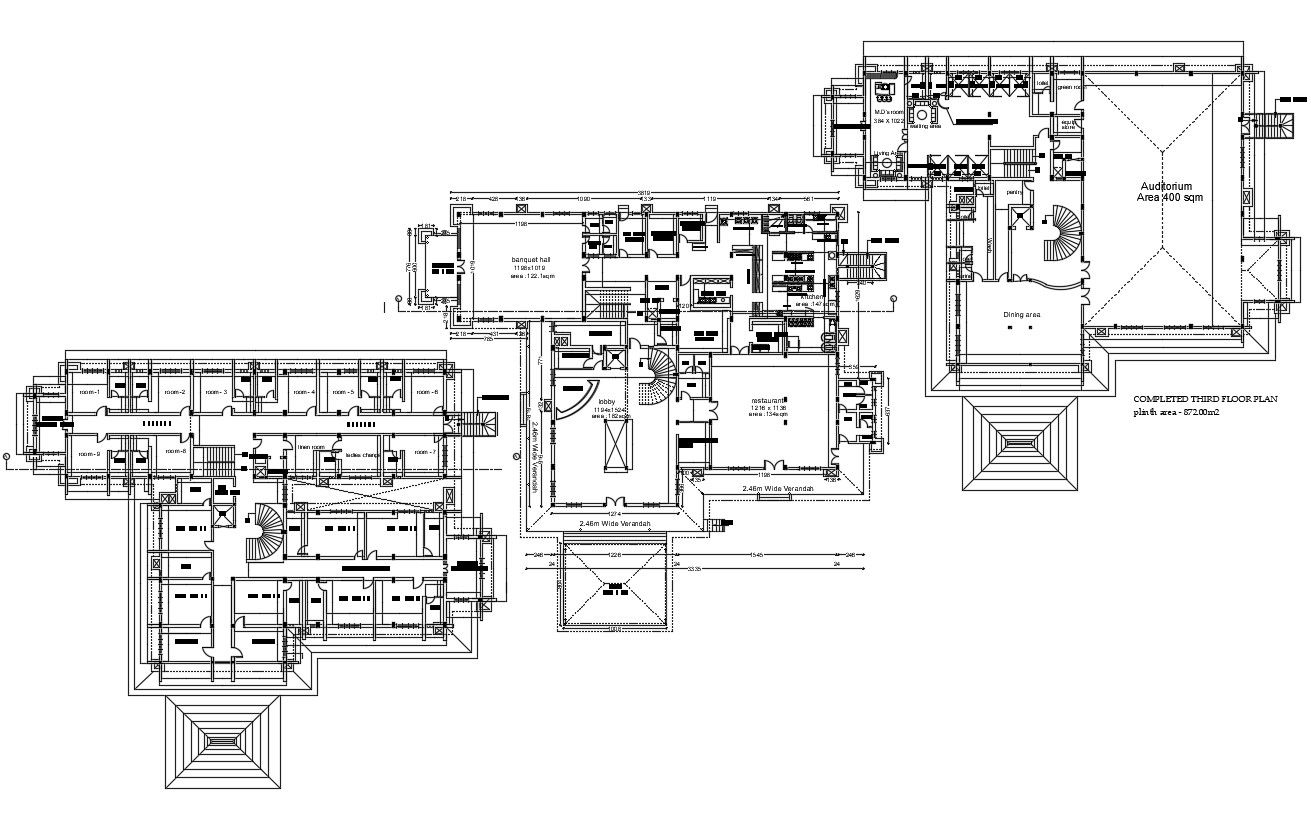Hotel Floor Plan With Dimensions
Description
The Architecture layout plan AutoCAD drawing of the Hotel project; the floor layout plan includes a banquet hall, restaurant, auditorium, and bedrooms with dimension and description details, download hotel floor plan DWG file and use for CAD presentation.
Uploaded by:
