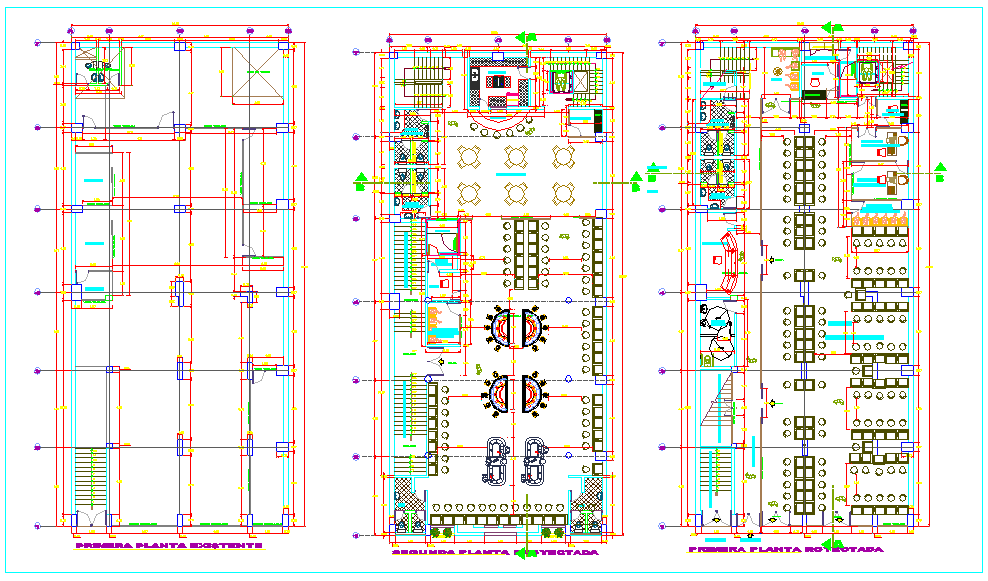Hotel Design and lay-out detail
Description
Hotel Design and lay-out detail dwg file with in-out way,washing area,office,bar,resta-
urant,table view,loan area,reception,bedrooms,office,walking way,seating area and circulation area in Hotel Design and lay-out detail.

Uploaded by:
Liam
White
