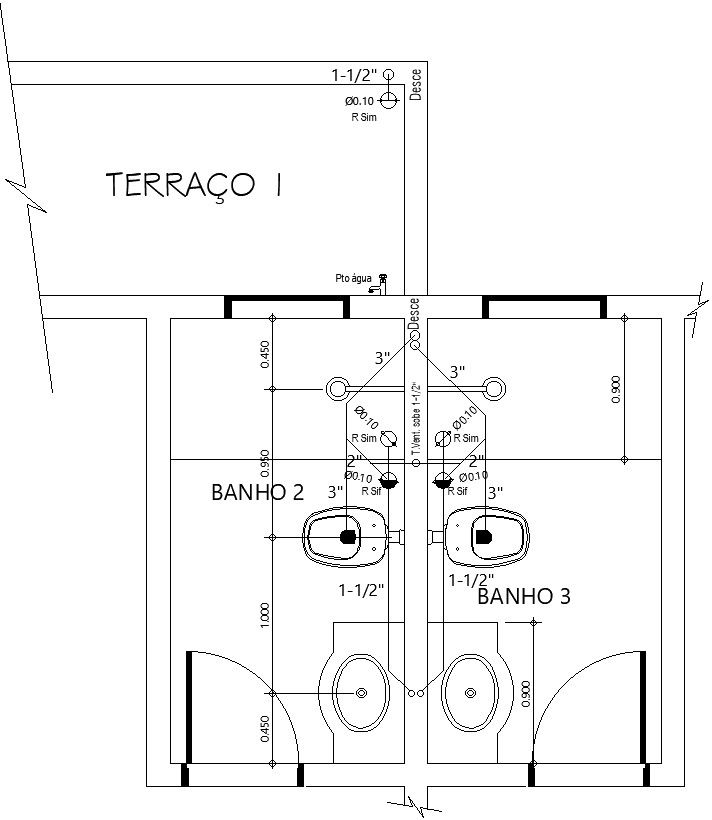First floor toilet design details AutoCAD file, cad drawing, dwg format
Description
First floor toilet design details including wc , fittings , v vent pipe and tile detailing also including terrace view attached to toilet for more details of First floor toilet design download this AutoCAD file, cad drawing, dwg format
Uploaded by:
zalak
prajapati

