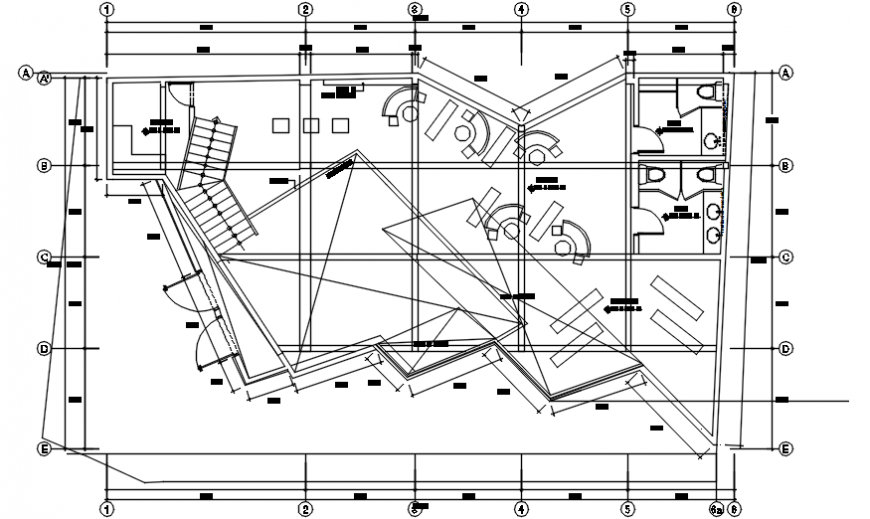Complete top view plan of a cafe dwg file
Description
Complete top view plan of a cafe dwg file. here there is top view architecture layout of cafe with circualr seating sofa and staircase view and sectional detail, interior details and much more of cafe plan details.
Uploaded by:
Eiz
Luna

