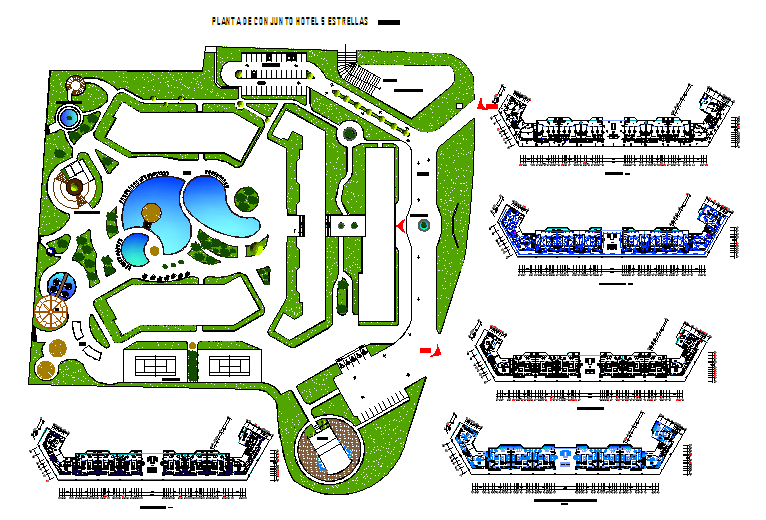Hotel Modern Architecture Project
Description
Ground Floor Hotel Lay-out Design & All Different Floor Design in the autocad file. Electrical Lay-out, Furniture Lay-out, architectural plant of the suites and master suites building level 1-10.

Uploaded by:
Wang
Fang

