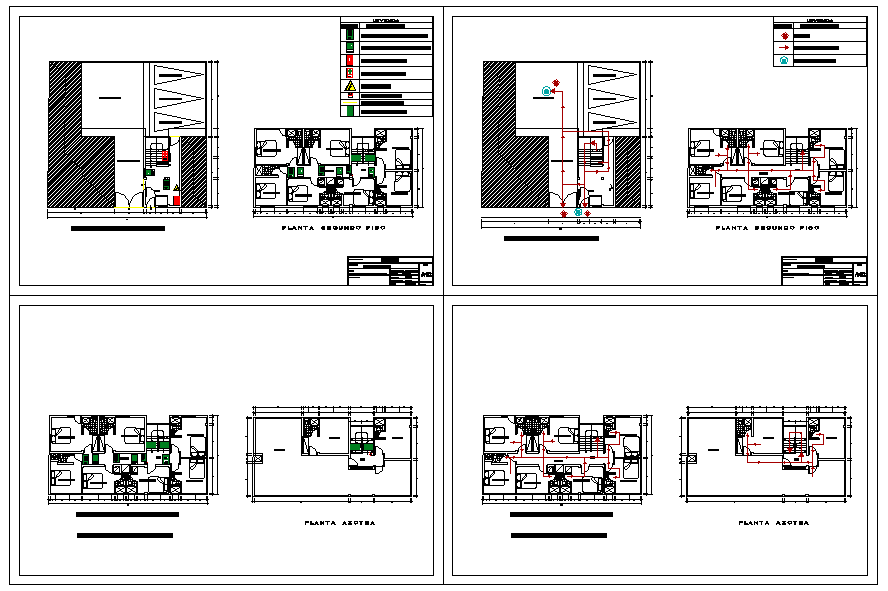Hotel Design and lay-out detail
Description
Hotel Design and lay-out detail dwg file with plan and elevation of reception,hall,
washing area,bedroom,entry way,office,hall, some important signal symbol,distri-
bution of area.

Uploaded by:
Liam
White
