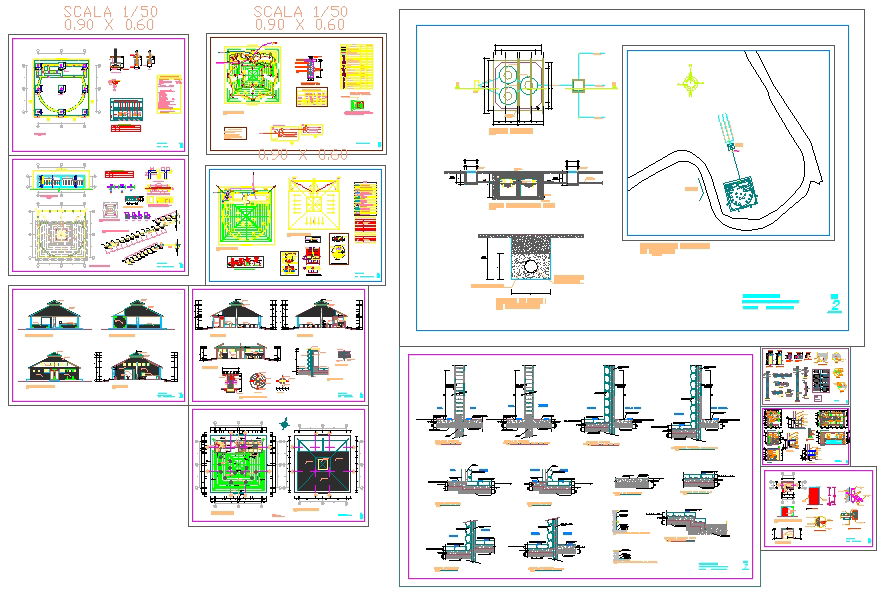Coffee bar architectural detail plan with sections, elevations layout
Description
This coffee bar architectural detail drawing presents a complete set of technical layouts, including plan views, structural detailing, elevation designs, roof framing sections, and material specifications. The drawing showcases the full spatial arrangement of the coffee bar layout, featuring counter placement, service area design, customer seating zones, pergola structure details, foundation sections, and equipment positioning. The file also includes detailed connection drawings, footing layouts, column sections, beam joints, wall compositions, and drainage provisions to support practical construction and execution. Each sheet is clearly drafted with dimensioning, structural notes, and material indications to help architects and civil engineers understand each component accurately.
The design layout further includes top–view plans, complete sectional breakdowns, and component-wise construction details required for fabrication and on-site implementation. Elevation drawings highlight façade treatments, shading elements, roof curves, and design proportions. Additional sheets provide joinery details, reinforcement layouts, component assembly diagrams, and furniture arrangements to ensure seamless workflow during planning. This AutoCAD-based drawing is ideal for architects, interior designers, contractors, and students seeking a complete reference to coffee bar structures with accurate technical detailing. Subscribers at Cadbull can download this drawing to accelerate their design workflow with ready-to-use, professionally drafted content.

Uploaded by:
Jafania
Waxy
