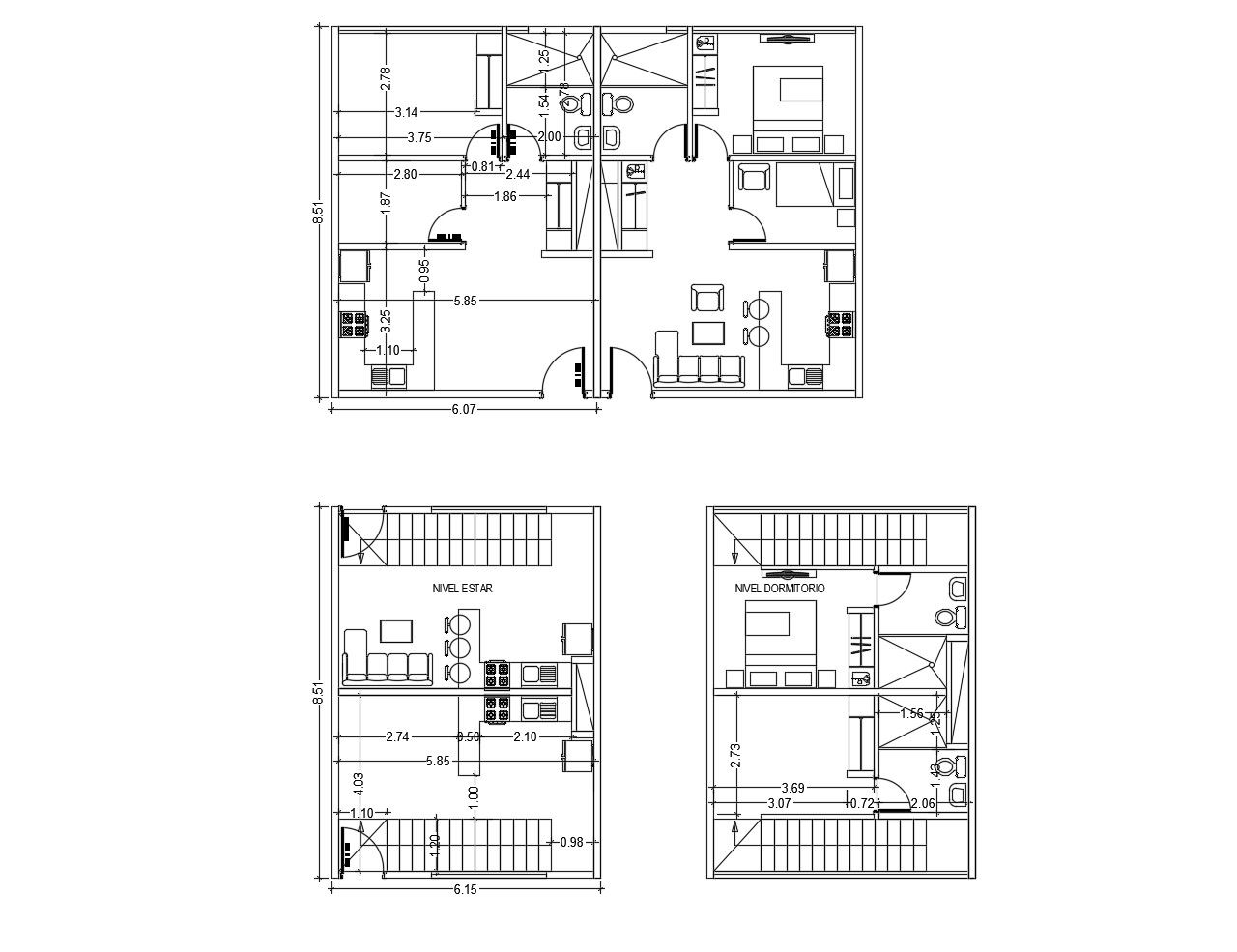Hotel plan with detail dimension in AutoCAD
Description
Hotel plan with detail dimension in AutoCAD which provide details of the hall, waiting area, rooms, kitchen area, washroom and toilet, staircase area, etc it also gives details of furniture.

Uploaded by:
Eiz
Luna
