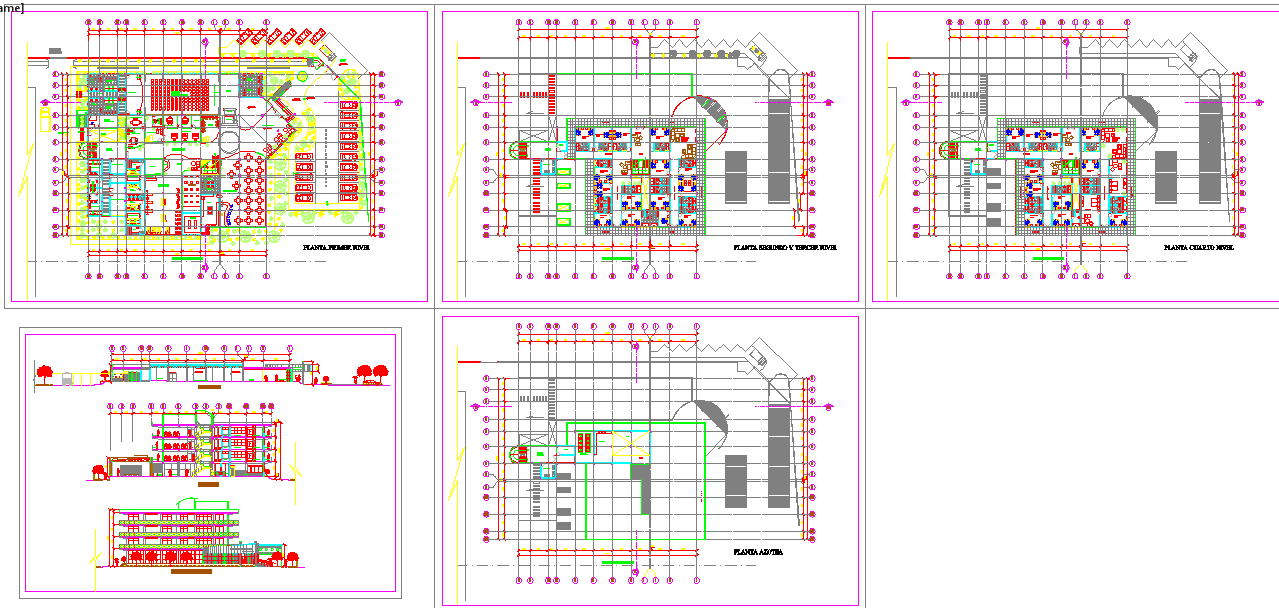Modern Hotel Project DWG File with Floor Plans and Elevation Layouts
Description
This hotel project DWG file presents a complete architectural layout of a multi-storey hospitality building designed with functionality and modern aesthetics. The plan includes detailed floor layouts, parking areas, and sectional views that illustrate the vertical organization of spaces. Each level is carefully planned to include reception areas, guest rooms, lounges, dining spaces, and service corridors, ensuring smooth operational flow. The design integrates circulation paths, structural grids, and interior zoning for efficient space utilization.
This DWG file is ideal for architects, engineers, and interior designers working on hotel and resort projects. It highlights accurate dimensioning, room arrangements, and elevation designs suitable for urban and commercial applications. The file can be easily customized for different site conditions or scale adjustments in AutoCAD. With well-organized layouts and technical detailing, this hotel project DWG plan serves as an essential reference for professionals aiming to create efficient, elegant, and guest-friendly hospitality structures.

Uploaded by:
Liam
White
