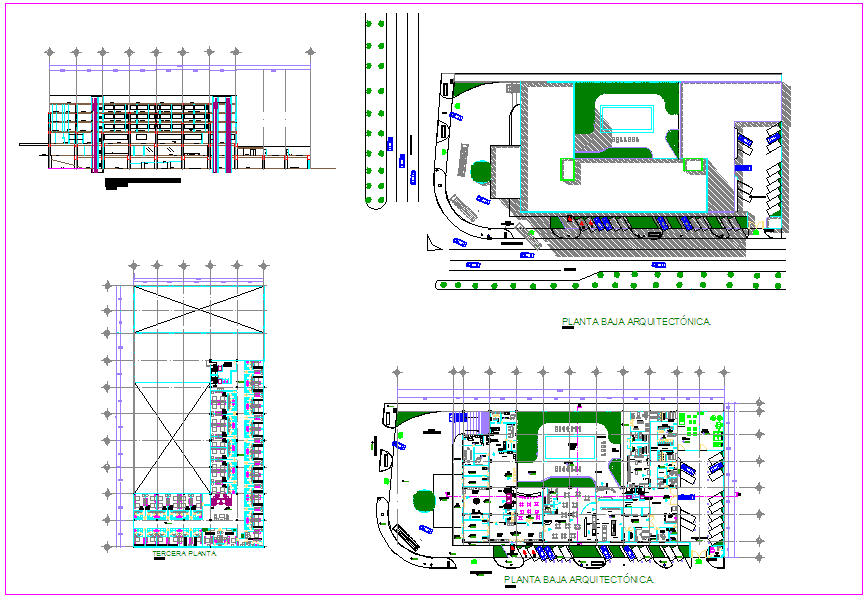View of hotel design
Description
View of hotel design dwg file with in-out way,walking way,garden view,parking way,
seating area,bedroom,restaurant,walking way,washing area,table view,bar,kitchen,
reception,electric room,Jim,office.

Uploaded by:
Liam
White
