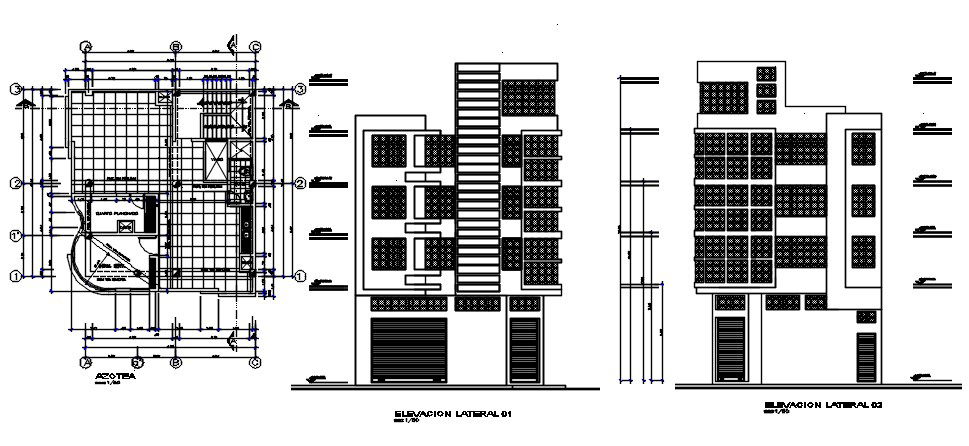Hotel Design In DWG File
Description
Hotel Design In DWG File which provides detail of front elevation, back elevation, detail of floor level.
File Type:
3d max
File Size:
3.6 MB
Category::
Architecture
Sub Category::
Hotels and Restaurants
type:
Gold

Uploaded by:
Eiz
Luna

