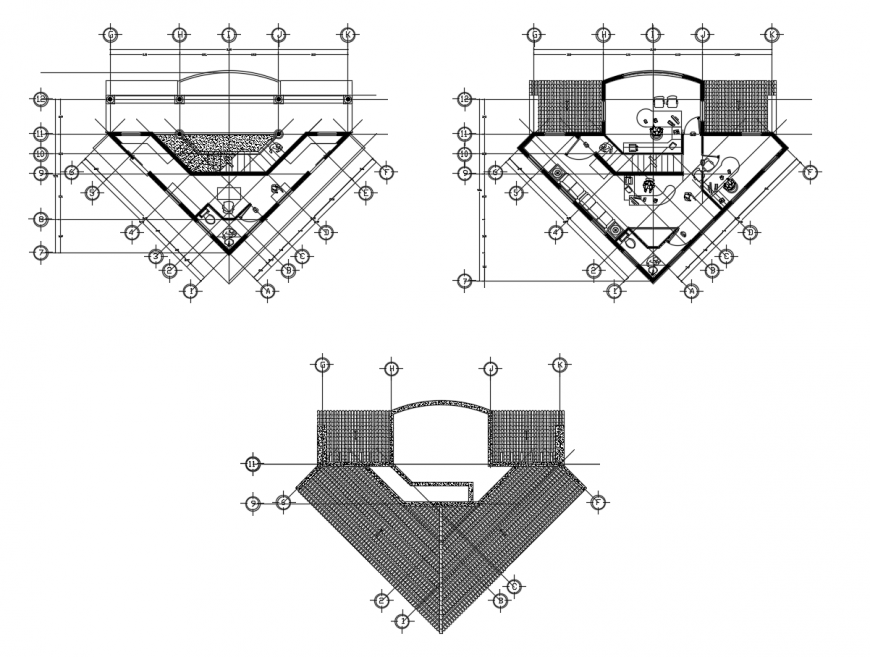Floor plan of restaurant in AutoCAD file
Description
Floor plan of restaurant in AutoCAD file plan include detail of area distribution wall and support area of flooring area and view of dining area and washing area in plan of AutoCAD file with necessary dimension.
Uploaded by:
Eiz
Luna
