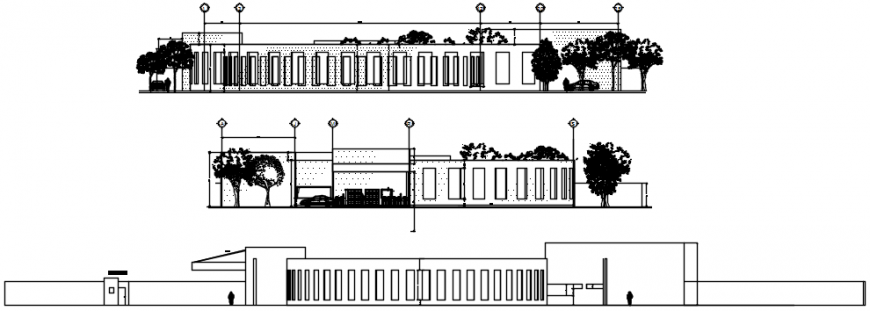Elevation of hotel in AutoCAD file
Description
Elevation of hotel in AutoCAD file elevation with floor and floor level with necessary dimension and wall and wall support with door and window position ground area with different elevation.
Uploaded by:
Eiz
Luna

