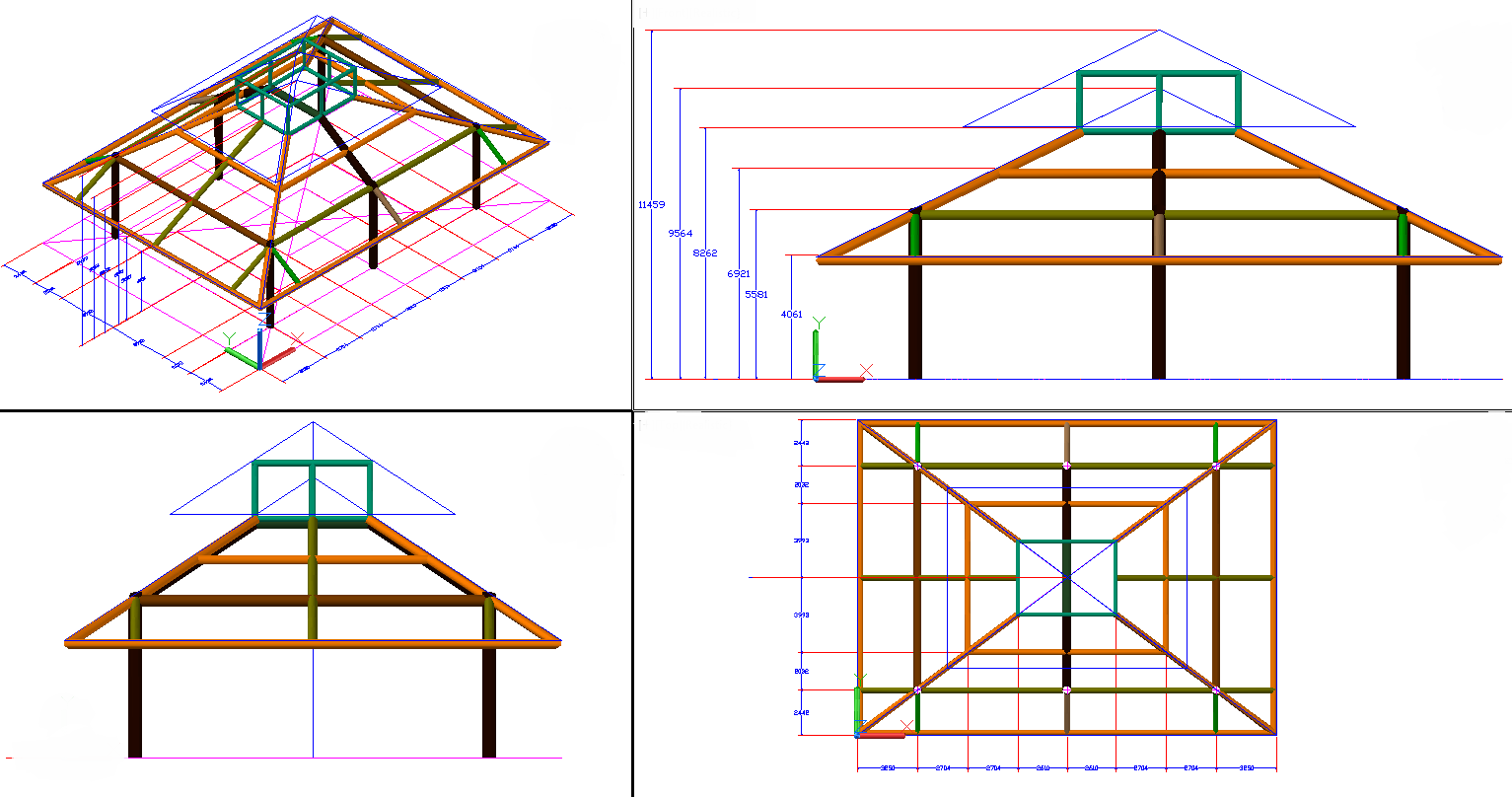Palapa Restaurant Roof Structure AutoCAD File with 3D Details
Description
This Palapa Restaurant Roof Structure AutoCAD file offers a complete set of architectural and structural details designed for tropical open-air dining spaces. The file includes a fully developed 3D roof model, column arrangement, structural framing layout, ridge connections, elevations, and a precise top view with all required measurements. Architects, civil engineers, interior designers, and builders can rely on this AutoCAD file to understand timber framing placement, column spacing, support alignment, ventilation, roof geometry, and structural behavior essential for designing a professional Palapa-style restaurant. It is especially useful for resort projects, beachfront cafés, eco-friendly restaurants, and open garden dining concepts requiring natural airflow and aesthetic roofing systems.
This detailed AutoCAD file also highlights accurate reference lines, material connections, vertical supports, and upper roof ventilation framing to ensure smooth construction planning and execution. Whether you are working on a hospitality structure, poolside dining area, or nature-themed restaurant, this file enhances your workflow by providing ready-to-use structural and architectural details. The Palapa Restaurant AutoCAD file is compatible with leading design software, including AutoCAD, Revit, SketchUp, 3ds Max, and other CAD/BIM platforms. Download this premium restaurant roof structure file from Cadbull.com and upgrade your project documentation with precise, professional-quality details.

Uploaded by:
Harriet
Burrows

