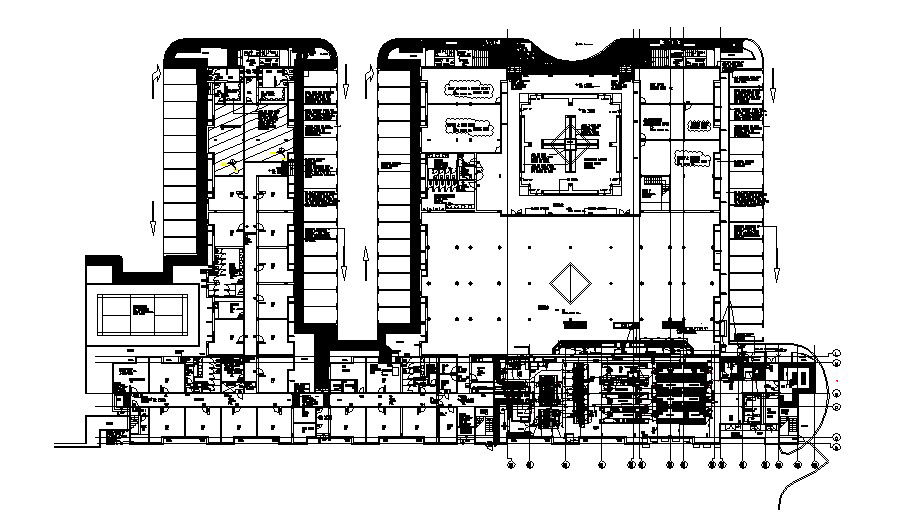Floor Plan of Hotel Building
Description
Layout plan design of hotel building which shows hotel dining area details, kitchen area details, bedroom area details, garden area, dimension hidden line, floor level, staircase, list, and various other details.

Uploaded by:
akansha
ghatge

