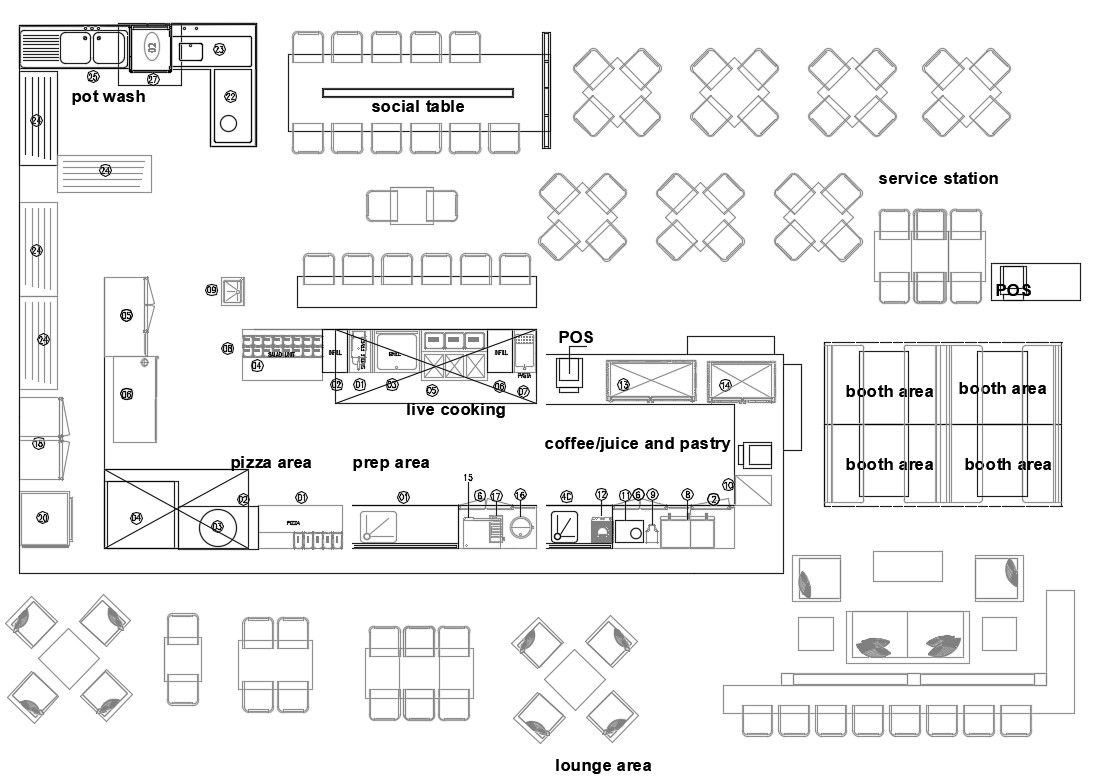2D CAD Drawing Of Cafe Restaurant Furniture Layout Plan AutoCAD File
Description
The cafe restaurant furniture layout plan CAD drawing shows live cooking, pizza area, coffee, juice, and the pasty area along with dining lounge area, social table, and waiting area. download DWG file of the restaurant project CAD drawing.
Uploaded by:
