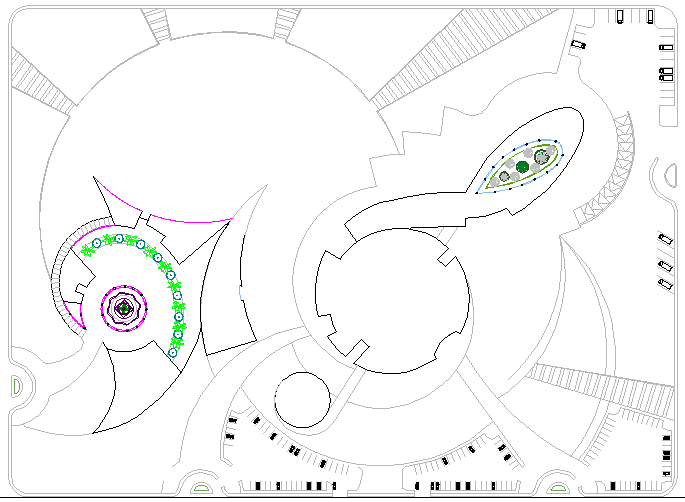Restaurant architecture plan with Parking area
Description
layout (graduation project) Restaurant architecture plan with Parking area dwg autocad plan
2d plan for restaurant area with all area landscape design
and parking area design drawings
Uploaded by:
manveen
kaur

