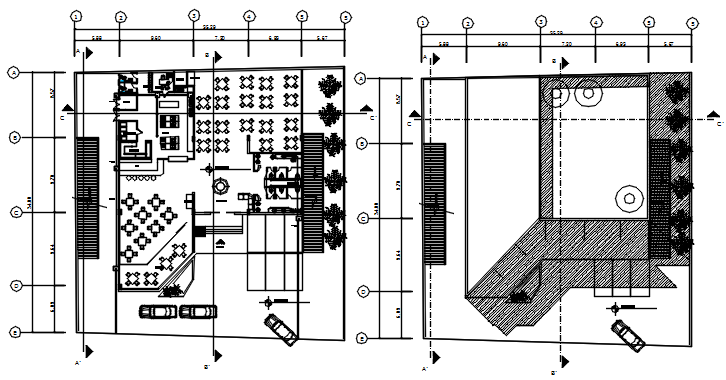Small Restaurant Floor Plan DWG CAD Layout for Interior Designers
Description
Small restaurant floor plan is ideal for architects and interior designers. It provides a detailed layout for seating arrangements, kitchen placement, and workflow optimization. Use this plan for efficient space planning, professional interior design, and creating functional and aesthetic restaurant environments.

Uploaded by:
Eiz
Luna
