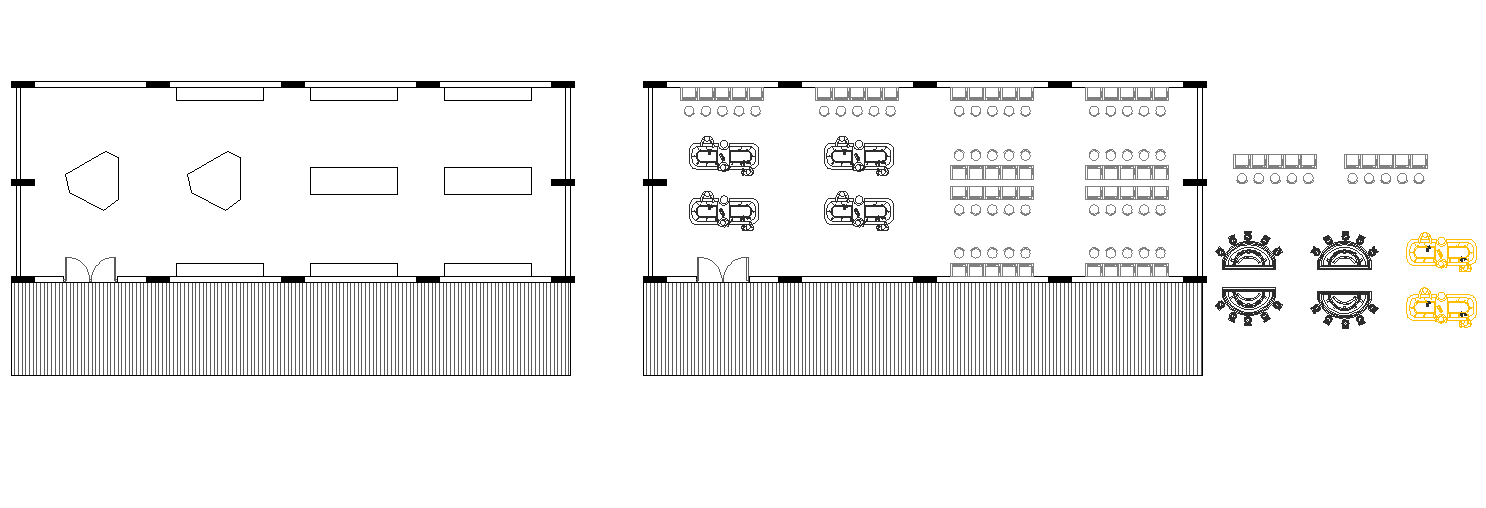Hotel Table Design DWG with Dining Layout and Furniture Plan
Description
This DWG file features a hotel table design layout that showcases a well-planned restaurant and dining arrangement for professional hospitality interiors. The drawing includes detailed furniture placement, table distribution, seating arrangements, and circulation paths designed to enhance comfort and efficiency. It’s ideal for architects, interior designers, and hospitality planners working on hotel dining or banquet hall design projects.
The layout provides an optimized arrangement of rectangular and circular tables, ensuring an elegant dining environment with balanced spacing. The drawing includes both guest dining and service zones, allowing for smooth staff movement and guest comfort. Users can easily edit, customize, or adapt the design to match specific project requirements using AutoCAD or similar software.
Perfect for restaurant planning, hotel interior design, or banquet hall setup, this DWG file helps professionals visualize efficient space utilization with aesthetic precision. Downloading this file will give you a ready-to-use design reference that aligns with modern hospitality design standards.

Uploaded by:
Harriet
Burrows
