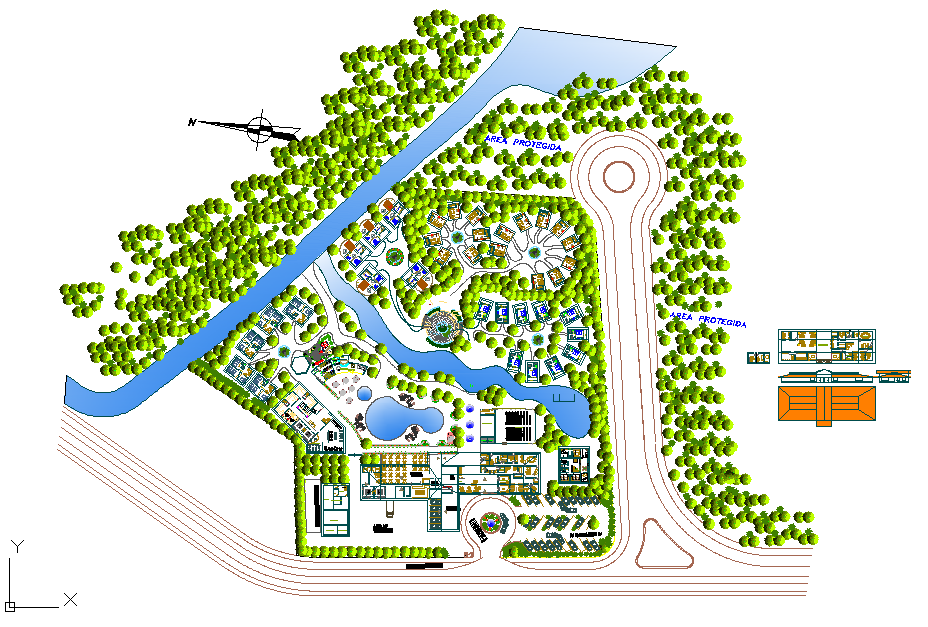Resort Master Plan CAD Drawing File with Landscape and Water Features
Description
This AutoCAD DWG file showcases a detailed resort master plan CAD drawing complete with lush landscaping, water bodies, and architectural zoning. The layout highlights a thoughtfully designed site featuring villas, guest cottages, recreational areas, a riverbank, and protected forest zones. The plan integrates environmental sustainability and functional design, providing a clear view of circulation paths, open spaces, and structural arrangements.
Architects, civil engineers, and landscape planners can use this drawing to analyze space utilization, topography, and site integration for resort and hospitality projects. The file includes zoning for residential, recreational, and administrative blocks, along with tree-lined pathways and water channels, enhancing the aesthetic appeal. Ideal for resort development, eco-retreat design, and tourism architecture, this DWG drawing offers a comprehensive visualization of both natural and built environments. This master plan can be modified and reused for projects requiring a balance between design innovation and ecological harmony.

Uploaded by:
Neha
mishra
