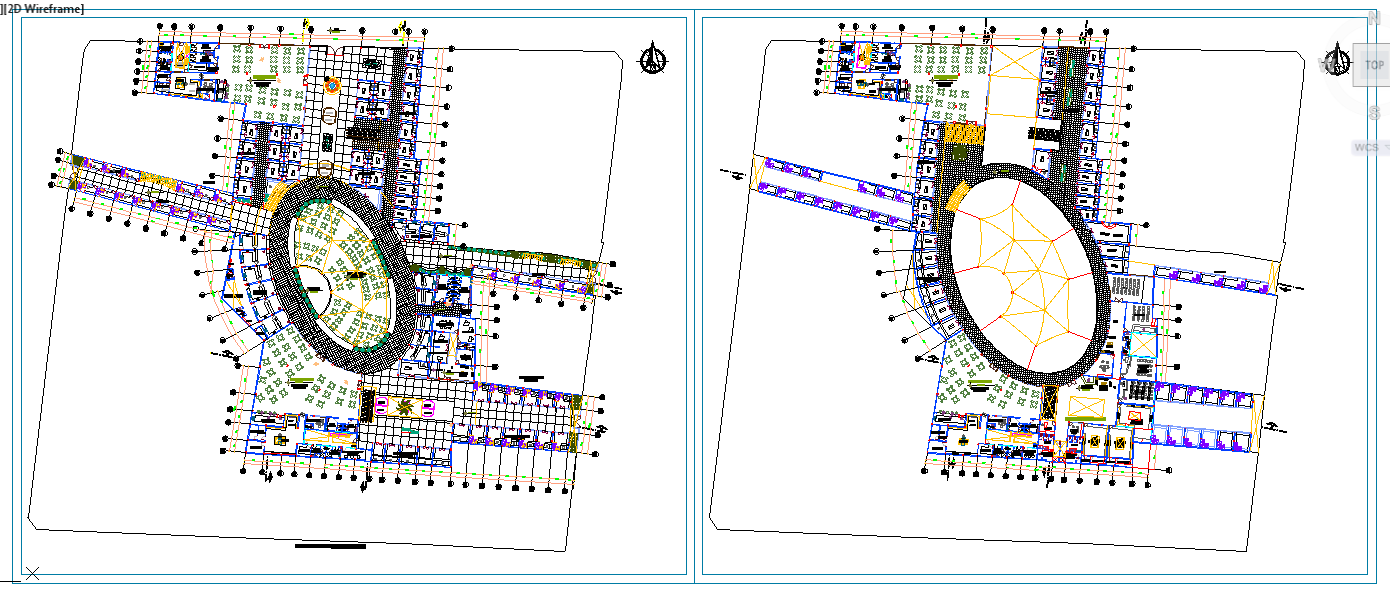Modern Restaurant Design
Description
The architectural layout plan of restaurant include parking area, swimming pool, dining area, office, children play area, restaurant bar and kitchen design. Modern Restaurant Design Download file, Modern Restaurant Design Design.

Uploaded by:
Jafania
Waxy
