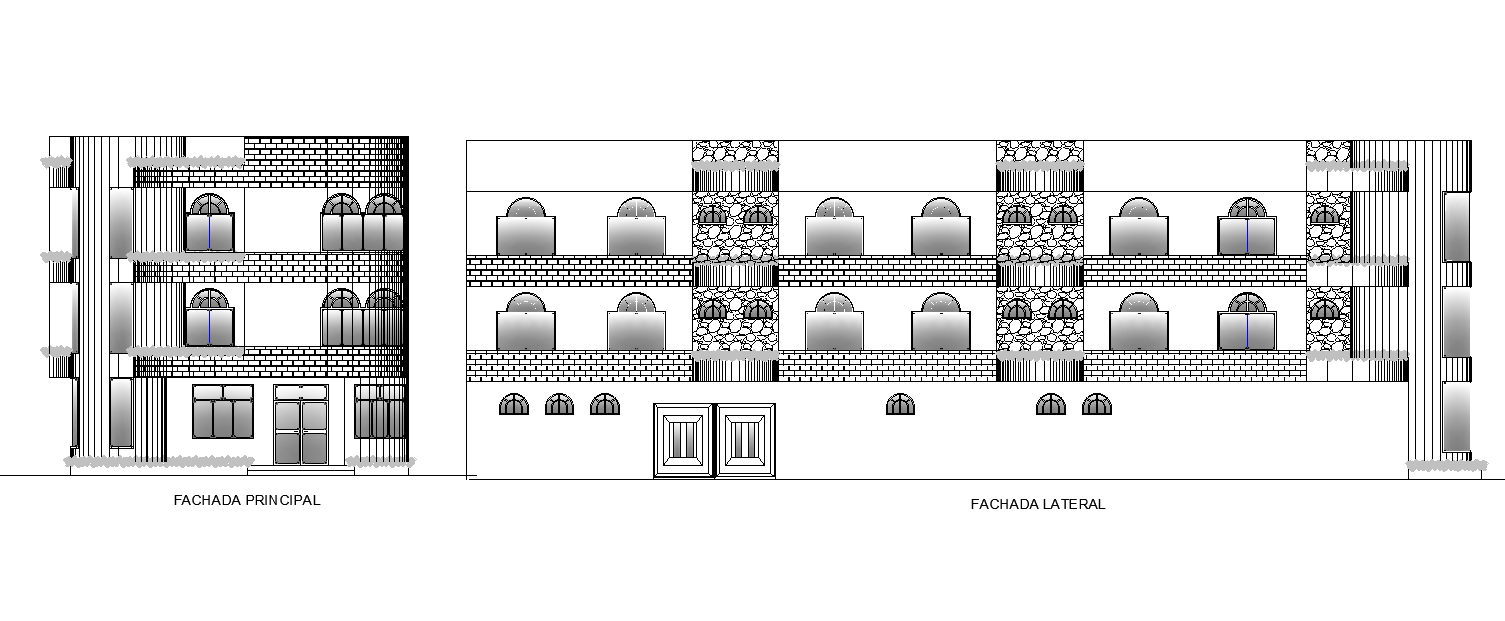G+2 Hotel Building Front And Side Elevation Design DWG File
Description
The hotel bedrooms building front and side view elevation design which consist bedrooms balcony view, wide passage lobby, glass material is provided for windows, and main entrance gate design. this is G+2 floor level building model design. Download the 2D Autocad drawing file. Thank you downloading the 2D AutoCAD DWG drawing file and other CAD program files from our website.
Uploaded by:

