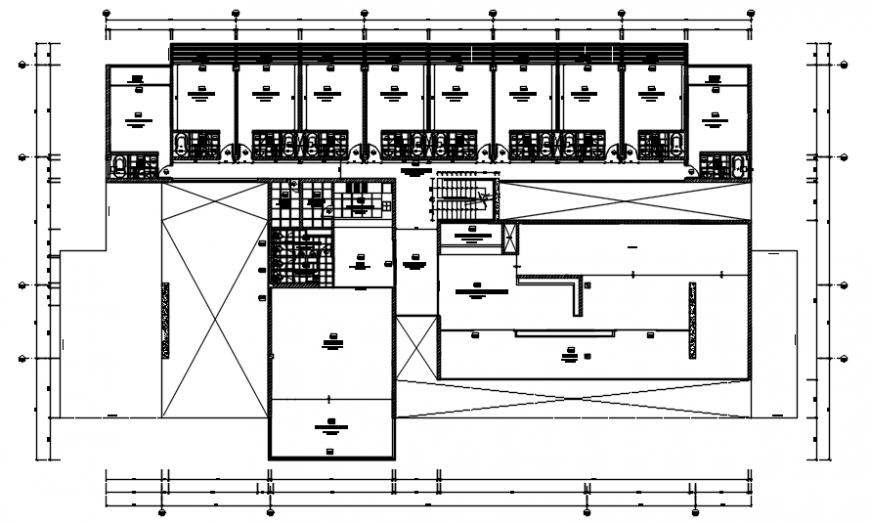Hotel dwelling plan in auto cad
Description
Hotel dwelling plan in auto cad include detail of hotel different room with its number washing area hall restaurant washing area bar and terrace area laundry hall circulation wall and important dimension.

Uploaded by:
Eiz
Luna
