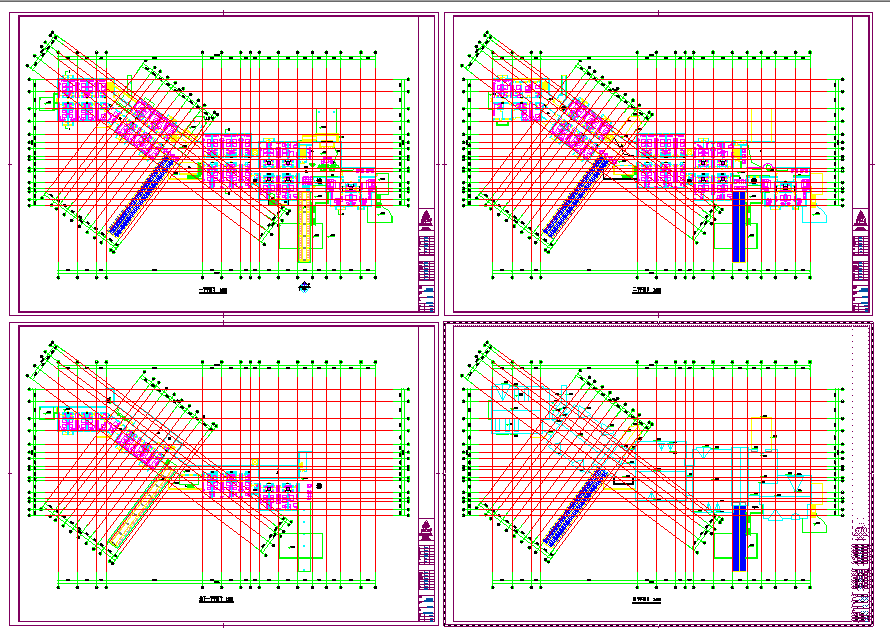Modern Hotel Architectural Lay-out Detail
Description
Modern Hotel Architectural Lay-out Detail, Roof plan, Ground floor plan, Floor plan,with landscaping detail with tree and plan detail, table, chair, door and window detail, etc.
Uploaded by:
zalak
prajapati

